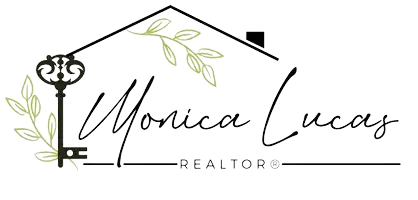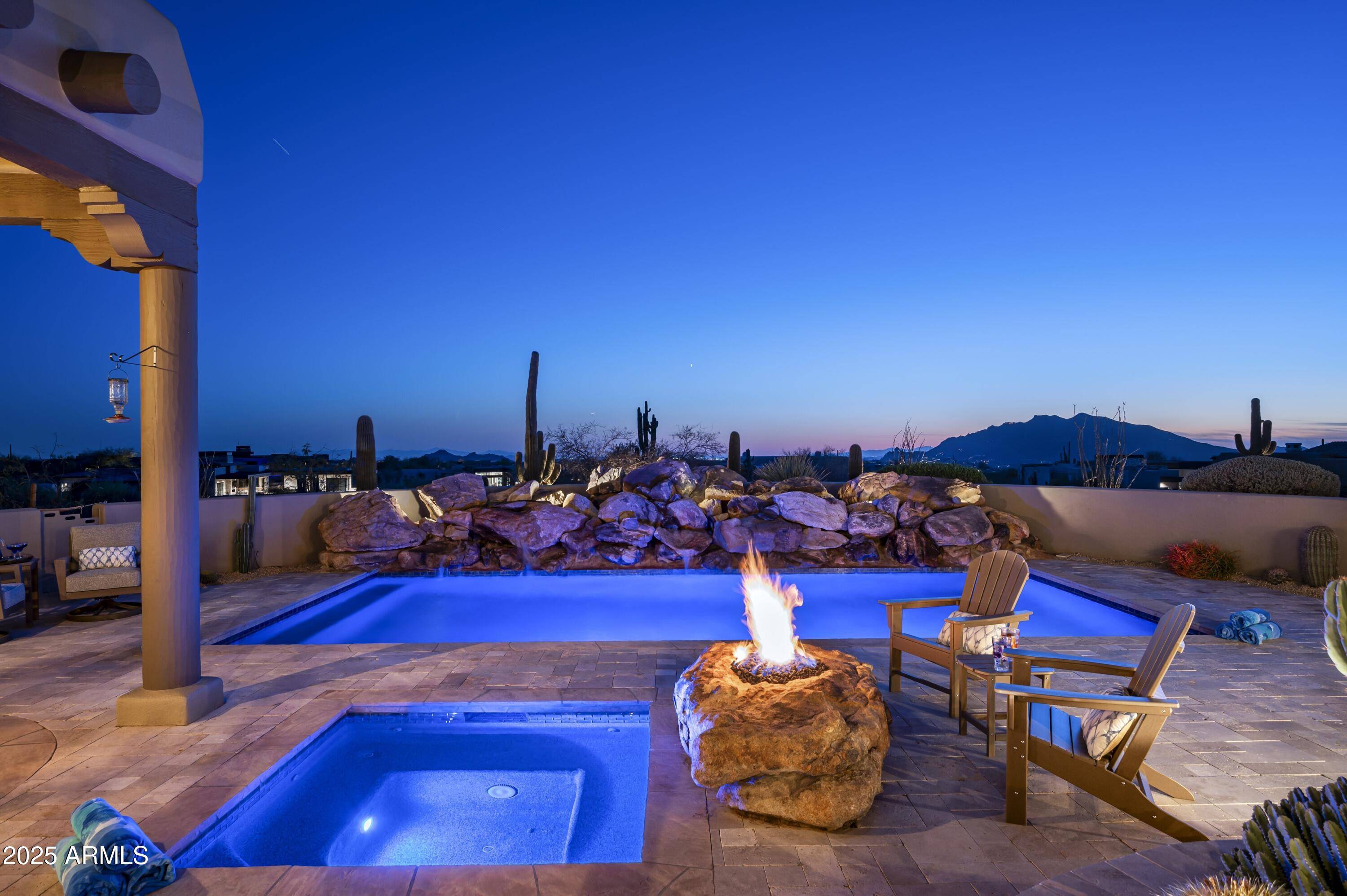9188 E BAJADA Road Scottsdale, AZ 85262
4 Beds
4.5 Baths
4,561 SqFt
UPDATED:
Key Details
Property Type Single Family Home
Sub Type Single Family Residence
Listing Status Active Under Contract
Purchase Type For Sale
Square Footage 4,561 sqft
Price per Sqft $701
Subdivision Desert Mountain
MLS Listing ID 6836063
Style Other,Ranch,Santa Barbara/Tuscan,Territorial/Santa Fe
Bedrooms 4
HOA Fees $1,838
HOA Y/N Yes
Originating Board Arizona Regional Multiple Listing Service (ARMLS)
Year Built 1994
Annual Tax Amount $6,207
Tax Year 2024
Lot Size 0.969 Acres
Acres 0.97
Property Sub-Type Single Family Residence
Property Description
The chef-inspired kitchen is a dream for culinary enthusiasts, boasting a spacious island with social seating, state-of-the-art appliances, and beautifully crafted cabinetry. All sleeping quarters have en suite baths, and the casita, complete with a cozy fireplace, lounge area and private entrance, provides additional space for guests to enjoy.
Enjoy stunning valley and mountain vistas along with captivating sunsets, all enhanced by the gentle sounds of cascading, boulder-formed pool waterfalls and sparkling spa. This extraordinary property at 9188 E. Bajada Road, in North Scottsdale's world-class private Golf Club community of Desert Mountain, is an absolute must-see!
HOME HIGHLIGHTS
* Updated and move-in ready. Blending on-trend with a classic Ralph Lauren southwestern vibe.
* Exterior painted (main house, casita, and yard walls) with on-trend warm greige (Wooden Peg) with freshly painted Cocoa Powder trim and garage doors. Stucco repaired and cracks filled.
* Interior painted (main house and casita) with cozy, creamy, Shoji White that borders on greige.
* Freshly painted kitchen and bar cabinets in Amazing Gray offering a subtle contrast to the interior color.
* New lighting above the island. Three natural look wicker/rattan pendant lighting. Similar look to the lighting in the new Renegade club house.
* Reimagined office with stair step pony wall removed and a massive Western sliding glass door installed. The office is painted in 2021 Color of the Year Urbane Bronze, a sophisticated brownish gray.
* New glass, black-frame Western front door.
* New glass, black-frame Western French doors at the dining room.
* Massive round, black frame chandelier, a modern classic.
* All new powder bath vanity (natural wood finish and Carrera marble countertop) with new, stylish, hammered design round lighting and round, black-framed mirror.
* All new laundry room. New flooring. New cabinets with nickel hardware. Relocated, new stainless-steel sink with nickel faucet. New quartz countertop with folding area. New washer and dryer.
* Remodeled both ensuite baths in secondary bedrooms. Tubs and surrounds removed. Converted to glass enclosed, black-framed walk-in showers. New stylish tile surrounds and flooring. New plumbing. New shower hardware. New black-framed mirrors.
* New, insulated garage doors (three car garage) with tinted window panels. Includes all new rails, openers, and touchpads.
* New mini-split in garage providing a climate controlled experience.
* Reimagined Secondary Patio: Removed old artificial turf and replaced with natural, elevated desert landscaping, including centrally located mesquite tree. Including uplighting and pathway lighting.
* Lynx built-in grill.
* New driveway lighting and front yard landscape lighting.
* Added additional specimen cacti and trees throughout.
* New pool and spa surround tile. Resurfaced spa. Updated pool deck to create seamless decking around the pool. Additional pool equipment updates made.
* Replaced canned lighting with new flat/thin led lighting.
* All new ceiling fans in the house and casita.
* All new switch plates and outlet covers.
* New ceiling/wall mounted smoke detectors throughout.
* Kitchen, Primary bath, Casita bath, and Secondary Baths were previously updated with high-end soft-close cabinetry and gorgeous cream and gray granite countertops.
*Kitchen withl new under-cabinet lighting.
*Home Highlights and Update information provided by 3rd party and is deemed to be reliable, but it is not guaranteed. Recipient to verify all facts independently.
*Desert Mountain Golf Club Membership is available to be purchased with this property. A 30-day Membership application review and approval is required. See Desert Mountain Club Fact sheet under the Documents Tab.
Location
State AZ
County Maricopa
Community Desert Mountain
Direction Hwy 101 to Pima Road. North on Pima to Cave Creek Rd. Go Right onto Cave Creek. Desert Mountain Guard gate entrance is about 1 mile on your left. Guard will provide map to home.
Rooms
Other Rooms Guest Qtrs-Sep Entrn, Great Room, Family Room
Guest Accommodations 670.0
Master Bedroom Split
Den/Bedroom Plus 5
Separate Den/Office Y
Interior
Interior Features Eat-in Kitchen, Breakfast Bar, 9+ Flat Ceilings, Soft Water Loop, Wet Bar, Kitchen Island, Pantry, Double Vanity, Full Bth Master Bdrm, Separate Shwr & Tub, High Speed Internet, Granite Counters
Heating Natural Gas
Cooling Central Air, Ceiling Fan(s), Mini Split, Programmable Thmstat, See Remarks
Flooring Tile
Fireplaces Type 2 Fireplace, Fire Pit, Family Room, Living Room, Master Bedroom, Gas
Fireplace Yes
Window Features Skylight(s),Dual Pane
SPA Heated,Private
Exterior
Exterior Feature Private Yard, Built-in Barbecue, Separate Guest House
Parking Features Garage Door Opener, Direct Access, Side Vehicle Entry
Garage Spaces 3.0
Garage Description 3.0
Fence Block, Wrought Iron
Pool Variable Speed Pump, Heated, Private
Landscape Description Irrigation Back, Irrigation Front
Community Features Pickleball, Gated, Community Spa, Community Spa Htd, Community Pool Htd, Community Pool, Guarded Entry, Golf, Concierge, Tennis Court(s), Playground, Biking/Walking Path, Clubhouse, Fitness Center
Amenities Available Club, Membership Opt, Management, Rental OK (See Rmks)
View City Lights, Mountain(s)
Roof Type Built-Up,Foam
Accessibility Mltpl Entries/Exits, Hard/Low Nap Floors
Porch Covered Patio(s), Patio
Private Pool Yes
Building
Lot Description Sprinklers In Rear, Sprinklers In Front, Desert Back, Desert Front, Auto Timer H2O Front, Auto Timer H2O Back, Irrigation Front, Irrigation Back
Story 1
Builder Name Unknown
Sewer Public Sewer
Water City Water
Architectural Style Other, Ranch, Santa Barbara/Tuscan, Territorial/Santa Fe
Structure Type Private Yard,Built-in Barbecue, Separate Guest House
New Construction No
Schools
Elementary Schools Black Mountain Elementary School
Middle Schools Sonoran Trails Middle School
High Schools Cactus Shadows High School
School District Cave Creek Unified District
Others
HOA Name Desert Mountain
HOA Fee Include Maintenance Grounds,Other (See Remarks),Street Maint
Senior Community No
Tax ID 219-11-600
Ownership Fee Simple
Acceptable Financing Cash, Conventional, FHA, VA Loan
Horse Property N
Listing Terms Cash, Conventional, FHA, VA Loan
Virtual Tour https://www.tourfactory.com/idxr3195223

Copyright 2025 Arizona Regional Multiple Listing Service, Inc. All rights reserved.






