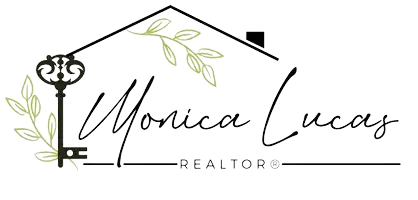9911 W JESSIE Lane Peoria, AZ 85383
3 Beds
2 Baths
2,142 SqFt
UPDATED:
Key Details
Property Type Single Family Home
Sub Type Single Family Residence
Listing Status Active
Purchase Type For Sale
Square Footage 2,142 sqft
Price per Sqft $333
Subdivision Sunset Ranch 2 Parcel C
MLS Listing ID 6813106
Style Santa Barbara/Tuscan
Bedrooms 3
HOA Fees $75/mo
HOA Y/N Yes
Originating Board Arizona Regional Multiple Listing Service (ARMLS)
Year Built 2012
Annual Tax Amount $2,592
Tax Year 2024
Lot Size 10,765 Sqft
Acres 0.25
Property Sub-Type Single Family Residence
Property Description
Location
State AZ
County Maricopa
Community Sunset Ranch 2 Parcel C
Direction 99th Ave. South of Pinnacle Peak Rd or 99th Ave. North of Williams.
Rooms
Other Rooms Great Room
Master Bedroom Split
Den/Bedroom Plus 4
Separate Den/Office Y
Interior
Interior Features Eat-in Kitchen, Breakfast Bar, 9+ Flat Ceilings, Kitchen Island, Pantry, Double Vanity, Full Bth Master Bdrm, Separate Shwr & Tub, High Speed Internet
Heating Natural Gas
Cooling Central Air, Ceiling Fan(s), Other, Programmable Thmstat
Flooring Carpet, Laminate, Tile
Fireplaces Type Fire Pit
Fireplace Yes
Window Features Low-Emissivity Windows,Dual Pane,Vinyl Frame
Appliance Water Purifier
SPA Above Ground,Heated,Private
Laundry Wshr/Dry HookUp Only
Exterior
Exterior Feature Storage, Built-in Barbecue
Parking Features RV Gate, Garage Door Opener, Extended Length Garage, Direct Access, Attch'd Gar Cabinets, RV Access/Parking
Garage Spaces 3.0
Garage Description 3.0
Fence Block
Pool Play Pool, Variable Speed Pump, Private
Community Features Playground, Biking/Walking Path
Amenities Available Management
Roof Type Tile,Concrete
Porch Covered Patio(s), Patio
Private Pool Yes
Building
Lot Description Sprinklers In Rear, Sprinklers In Front, Corner Lot, Gravel/Stone Back, Synthetic Grass Back, Auto Timer H2O Front, Natural Desert Front, Auto Timer H2O Back
Story 1
Builder Name Woodside Homes
Sewer Public Sewer
Water City Water
Architectural Style Santa Barbara/Tuscan
Structure Type Storage,Built-in Barbecue
New Construction No
Schools
Elementary Schools Sunset Heights Elementary School
Middle Schools Sunset Heights Elementary School
High Schools Liberty High School
School District Peoria Unified School District
Others
HOA Name Encore Sunset Ranch
HOA Fee Include Maintenance Grounds
Senior Community No
Tax ID 200-10-957
Ownership Fee Simple
Acceptable Financing Cash, Conventional, FHA, VA Loan
Horse Property N
Listing Terms Cash, Conventional, FHA, VA Loan

Copyright 2025 Arizona Regional Multiple Listing Service, Inc. All rights reserved.






