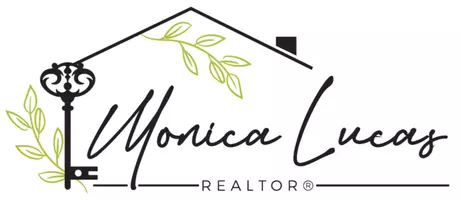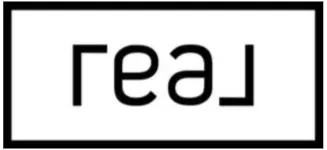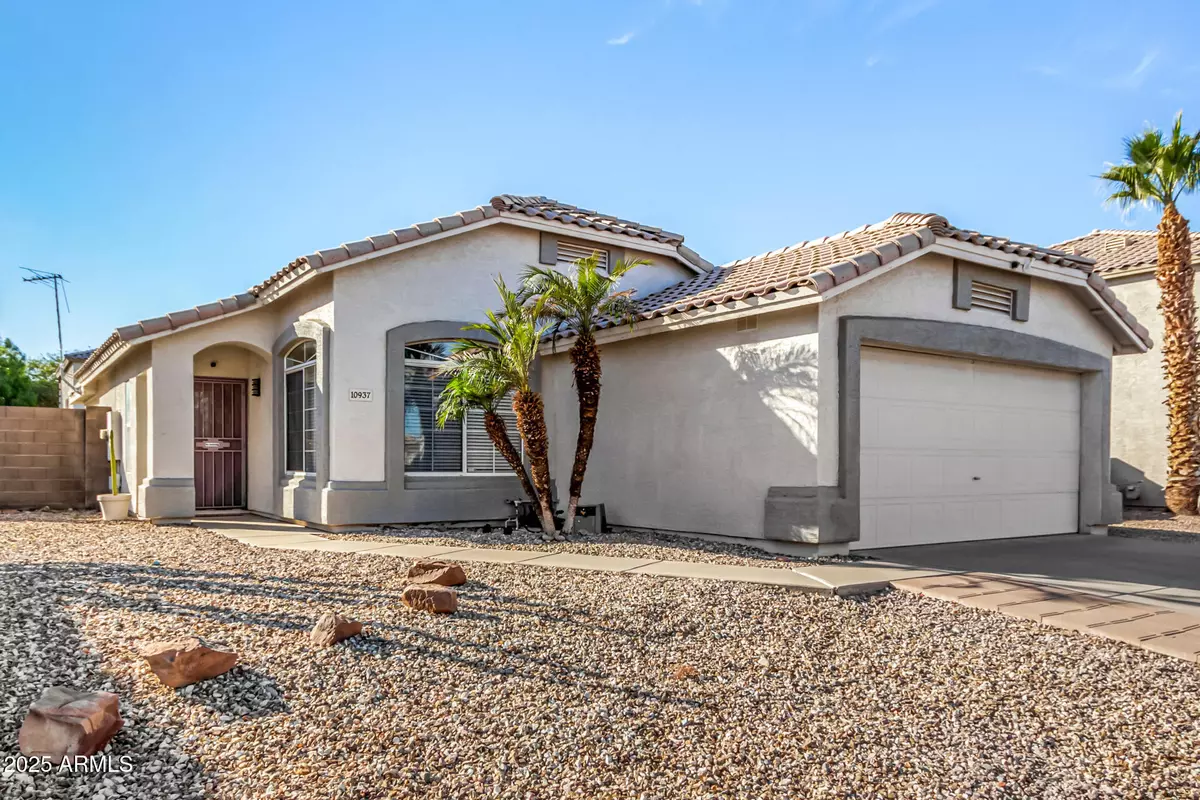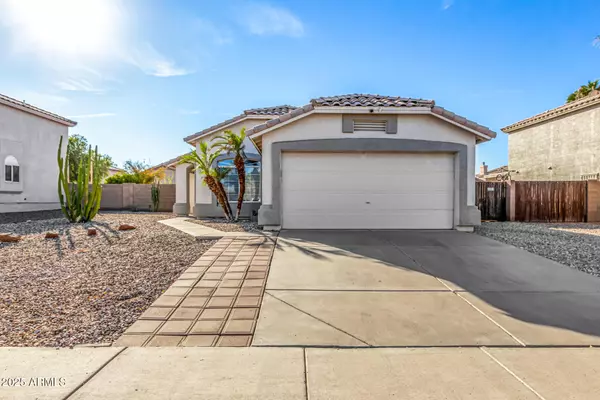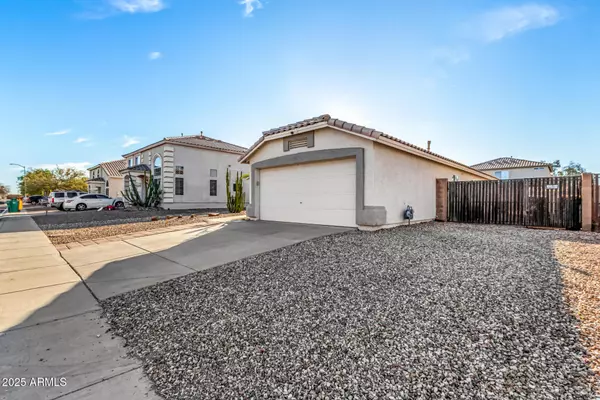10937 W VISTA Avenue Glendale, AZ 85307
3 Beds
2 Baths
1,322 SqFt
UPDATED:
01/07/2025 03:07 AM
Key Details
Property Type Single Family Home
Sub Type Single Family - Detached
Listing Status Pending
Purchase Type For Sale
Square Footage 1,322 sqft
Price per Sqft $264
Subdivision Country Meadows Unit 10 Corr
MLS Listing ID 6799980
Style Ranch
Bedrooms 3
HOA Fees $156/qua
HOA Y/N Yes
Originating Board Arizona Regional Multiple Listing Service (ARMLS)
Year Built 1999
Annual Tax Amount $818
Tax Year 2024
Lot Size 7,150 Sqft
Acres 0.16
Property Description
This delightful single-level residence combines comfort, style, and convenience. Nestled on a spacious lot, it boasts a 2-car garage and a 12-foot RV gate, perfect for accommodating extra vehicles, trailers, or toys.Step inside to discover an inviting interior designed for both relaxation and functionality. The home features vaulted ceilings, neutral tan tones, and durable tile flooring throughout. The spacious living room includes a built-in entertainment center, creating the ideal space for cozy evenings or entertaining guests.The bright eat-in kitchen is both stylish and practical, offering two-tone cabinets, sleek solid-surface countertops, modern track lighting, and premium stainless steel appliances—a perfect setup for creating creating delicious meals and lasting memories.The serene owner's suite is your private retreat, featuring a walk-in closet and a pristine ensuite bathroom with a dual-sink vanity and a beautifully tiled shower.Outside, the generously sized backyard is a true haven for gatherings or quiet relaxation. The extended patio offers ample space for lounging, dining, or enjoying the beautiful Arizona weather.
Don't miss the chance to call this Glendale gem your own! Schedule a showing today and start envisioning your new life in this exceptional home!
Location
State AZ
County Maricopa
Community Country Meadows Unit 10 Corr
Direction From AZ-101 Loop take exit 8 for Northern Ave, Head west on W Northern Ave, Turn left onto N 109th Ave, Turn right onto W Kaler Dr, Turn left onto N 109th Dr, N 109th Dr becomes Vista Ave.
Rooms
Den/Bedroom Plus 3
Separate Den/Office N
Interior
Interior Features Eat-in Kitchen, Breakfast Bar, No Interior Steps, Vaulted Ceiling(s), 3/4 Bath Master Bdrm, Double Vanity, High Speed Internet
Heating Natural Gas
Cooling Ceiling Fan(s), Refrigeration
Flooring Linoleum, Tile
Fireplaces Number No Fireplace
Fireplaces Type None
Fireplace No
SPA None
Laundry WshrDry HookUp Only
Exterior
Exterior Feature Covered Patio(s)
Parking Features Dir Entry frm Garage, Electric Door Opener, RV Gate
Garage Spaces 2.0
Garage Description 2.0
Fence Block
Pool None
Community Features Playground, Biking/Walking Path
Amenities Available Management
Roof Type Tile
Private Pool No
Building
Lot Description Gravel/Stone Front, Gravel/Stone Back
Story 1
Builder Name Hancock Homes
Sewer Public Sewer
Water City Water
Architectural Style Ranch
Structure Type Covered Patio(s)
New Construction No
Schools
Elementary Schools Country Meadows Elementary School
Middle Schools Country Meadows Elementary School
High Schools Peoria High School
School District Peoria Unified School District
Others
HOA Name Country Meadows HOA
HOA Fee Include Maintenance Grounds
Senior Community No
Tax ID 142-75-574
Ownership Fee Simple
Acceptable Financing Conventional, FHA, VA Loan
Horse Property N
Listing Terms Conventional, FHA, VA Loan

Copyright 2025 Arizona Regional Multiple Listing Service, Inc. All rights reserved.
