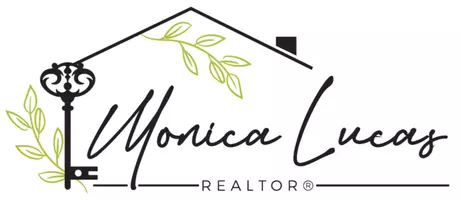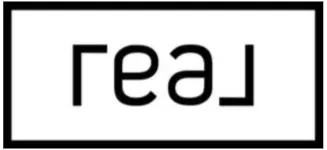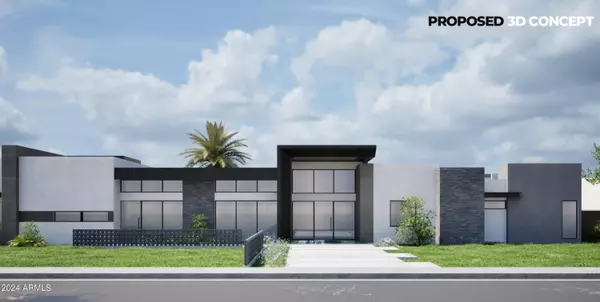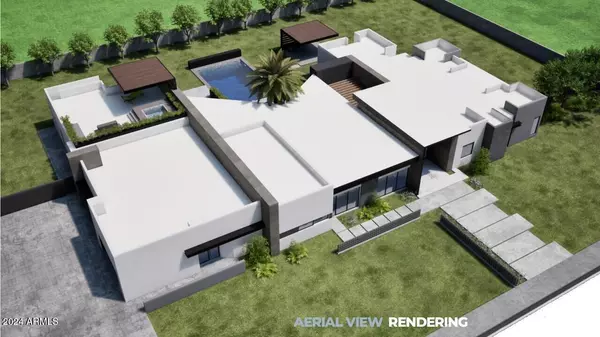10420 N 64TH Place Paradise Valley, AZ 85253
4 Beds
4.5 Baths
6,000 SqFt
UPDATED:
12/30/2024 11:39 PM
Key Details
Property Type Single Family Home
Sub Type Single Family - Detached
Listing Status Active
Purchase Type For Sale
Square Footage 6,000 sqft
Price per Sqft $991
Subdivision Desert Villa
MLS Listing ID 6795845
Style Contemporary
Bedrooms 4
HOA Y/N No
Originating Board Arizona Regional Multiple Listing Service (ARMLS)
Annual Tax Amount $3,125
Tax Year 2024
Lot Size 1.045 Acres
Acres 1.04
Property Description
Location
State AZ
County Maricopa
Community Desert Villa
Direction East on Shea, South on 64th Place, property on the right hand side
Rooms
Other Rooms Great Room, Family Room
Master Bedroom Split
Den/Bedroom Plus 5
Separate Den/Office Y
Interior
Interior Features 9+ Flat Ceilings, Fire Sprinklers, Kitchen Island, Double Vanity, Full Bth Master Bdrm, Separate Shwr & Tub, High Speed Internet
Heating Electric, Ceiling
Cooling Refrigeration, Ceiling Fan(s)
Flooring Tile
Fireplaces Number 1 Fireplace
Fireplaces Type 1 Fireplace, Exterior Fireplace, Gas
Fireplace Yes
Window Features Dual Pane,ENERGY STAR Qualified Windows
SPA Heated,Private
Laundry WshrDry HookUp Only
Exterior
Exterior Feature Patio, Storage, Built-in Barbecue
Garage Spaces 4.0
Garage Description 4.0
Fence Block
Pool Heated, Private
Amenities Available None
Roof Type Built-Up,Foam
Private Pool Yes
Building
Lot Description Desert Back, Desert Front, Natural Desert Back
Story 1
Builder Name Pathangay Architects
Sewer Public Sewer
Water City Water
Architectural Style Contemporary
Structure Type Patio,Storage,Built-in Barbecue
New Construction No
Schools
Elementary Schools Cherokee Elementary School
Middle Schools Cocopah Middle School
High Schools Chaparral High School
School District Scottsdale Unified District
Others
HOA Fee Include No Fees
Senior Community No
Tax ID 175-52-009
Ownership Fee Simple
Acceptable Financing Conventional
Horse Property N
Listing Terms Conventional

Copyright 2025 Arizona Regional Multiple Listing Service, Inc. All rights reserved.






