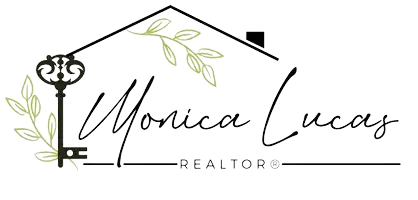9527 N 82ND Lane Peoria, AZ 85345
3 Beds
2.5 Baths
2,132 SqFt
UPDATED:
Key Details
Property Type Single Family Home
Sub Type Single Family Residence
Listing Status Active
Purchase Type For Sale
Square Footage 2,132 sqft
Price per Sqft $189
Subdivision Madison Estates
MLS Listing ID 6797691
Style Ranch
Bedrooms 3
HOA Fees $80/mo
HOA Y/N Yes
Year Built 2004
Annual Tax Amount $1,383
Tax Year 2024
Lot Size 2,731 Sqft
Acres 0.06
Property Sub-Type Single Family Residence
Source Arizona Regional Multiple Listing Service (ARMLS)
Property Description
Location
State AZ
County Maricopa
Community Madison Estates
Direction From W Olive Avenue go north on 83rd Avenue, turn east to W Mountain View Rd. Then turn south to W 82nd Ln. and turn left to Wolf. The property is in the front.
Rooms
Other Rooms Family Room
Master Bedroom Upstairs
Den/Bedroom Plus 4
Separate Den/Office Y
Interior
Interior Features Double Vanity, Upstairs, Eat-in Kitchen, No Interior Steps, Full Bth Master Bdrm, Separate Shwr & Tub
Heating Electric, Ceiling
Cooling Central Air, Ceiling Fan(s)
Flooring Carpet, Tile
Fireplaces Type None
Fireplace No
Window Features Solar Screens,Wood Frames
Appliance Electric Cooktop
SPA None
Exterior
Parking Features Garage Door Opener, Assigned
Garage Spaces 2.0
Garage Description 2.0
Fence Block
Pool None
Community Features Biking/Walking Path
Roof Type Tile
Porch Covered Patio(s)
Building
Lot Description Desert Front, Natural Desert Back, Gravel/Stone Back, Auto Timer H2O Front
Story 2
Unit Features Ground Level
Builder Name KB Homes
Sewer Public Sewer
Water City Water
Architectural Style Ranch
New Construction No
Schools
Elementary Schools Alta Loma School
Middle Schools Alta Loma School
High Schools Peoria High School
School District Peoria Unified School District
Others
HOA Name Arizona Pinecrest
HOA Fee Include Maintenance Grounds
Senior Community No
Tax ID 142-15-440
Ownership Fee Simple
Acceptable Financing Cash, Conventional, FHA
Horse Property N
Listing Terms Cash, Conventional, FHA

Copyright 2025 Arizona Regional Multiple Listing Service, Inc. All rights reserved.






