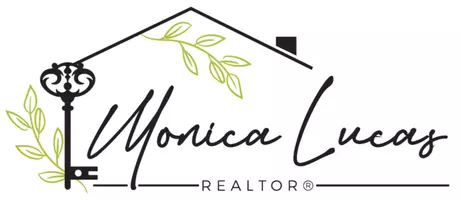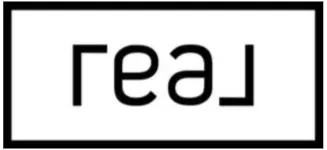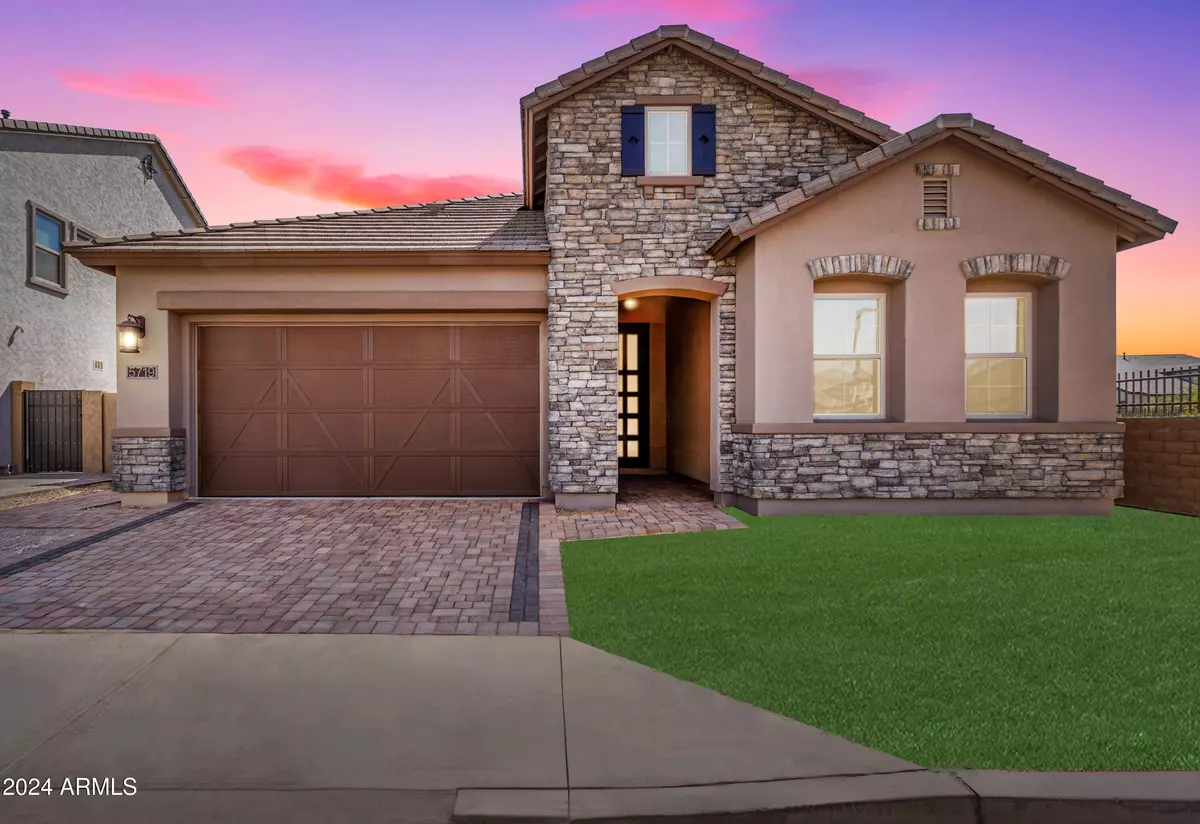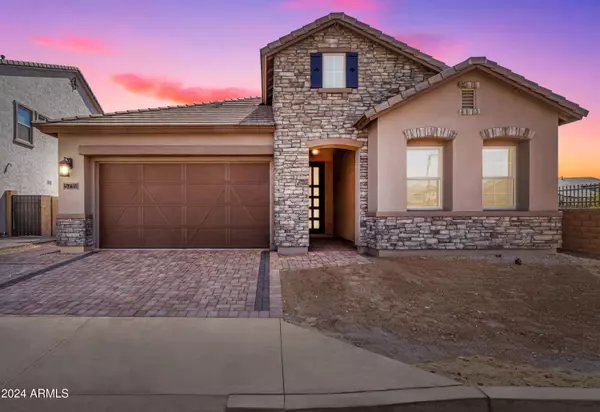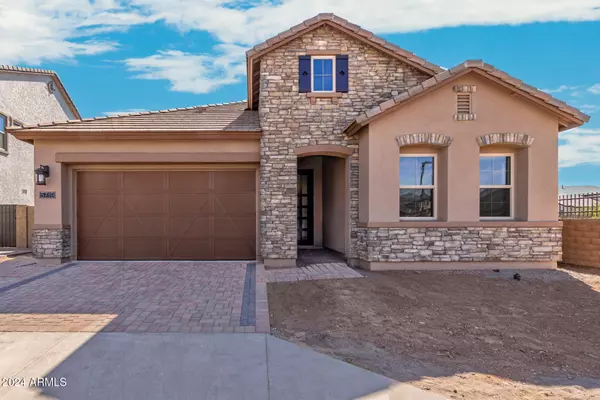5719 E SAYAN Street Mesa, AZ 85215
3 Beds
3 Baths
2,311 SqFt
UPDATED:
12/31/2024 12:19 AM
Key Details
Property Type Single Family Home
Sub Type Single Family - Detached
Listing Status Active
Purchase Type For Rent
Square Footage 2,311 sqft
Subdivision Reserve At Red Rock
MLS Listing ID 6797345
Style Spanish
Bedrooms 3
HOA Y/N Yes
Originating Board Arizona Regional Multiple Listing Service (ARMLS)
Year Built 2024
Lot Size 6,411 Sqft
Acres 0.15
Property Description
Additional upgrades include modern wood-look tile throughout, upgraded lighting, built-in laundry cabinetry, & a premium lot with serene park and wash views!!
Renter to verify all facts and figures.
Location
State AZ
County Maricopa
Community Reserve At Red Rock
Direction N. on Recker & 202 to Thomas Rd., W. on Thomas, N. on Reserve on Redrock Entry Rd. through Comm. Gates, W. on E. Sierra Morena St, N. on E Scarlet St, W. on E Sayan St., 5th house to the Left.
Rooms
Master Bedroom Split
Den/Bedroom Plus 4
Separate Den/Office Y
Interior
Interior Features Eat-in Kitchen, 9+ Flat Ceilings, No Interior Steps, Soft Water Loop, Pantry, 3/4 Bath Master Bdrm, Double Vanity, High Speed Internet, Granite Counters
Heating Electric
Cooling Programmable Thmstat, Refrigeration
Flooring Carpet, Tile
Fireplaces Number No Fireplace
Fireplaces Type None
Furnishings Unfurnished
Fireplace No
Window Features Dual Pane,Low-E,Vinyl Frame
Laundry Washer Hookup, 220 V Dryer Hookup, Gas Dryer Hookup
Exterior
Exterior Feature Covered Patio(s), Patio
Parking Features Over Height Garage, Electric Door Opener
Garage Spaces 2.0
Garage Description 2.0
Fence Block, Wrought Iron
Pool None
Community Features Gated Community, Pickleball Court(s), Community Spa Htd, Community Spa, Community Pool Htd, Community Pool, Playground, Biking/Walking Path, Clubhouse, Fitness Center
Roof Type Tile
Private Pool No
Building
Lot Description Dirt Front, Dirt Back
Story 1
Builder Name RESERVE AT RED ROCK
Sewer Public Sewer
Water City Water
Architectural Style Spanish
Structure Type Covered Patio(s),Patio
New Construction Yes
Schools
Elementary Schools Red Mountain Ranch Elementary
Middle Schools Fremont Junior High School
High Schools Red Mountain High School
School District Mesa Unified District
Others
Pets Allowed Lessor Approval
HOA Name Reserve at Redrock
Senior Community No
Tax ID 141-39-116
Horse Property N
Special Listing Condition Also for Sale

Copyright 2025 Arizona Regional Multiple Listing Service, Inc. All rights reserved.
