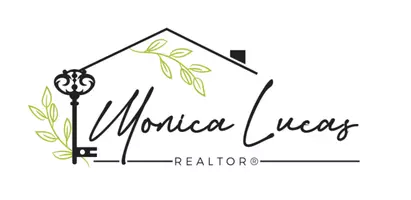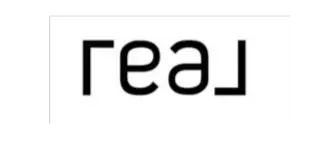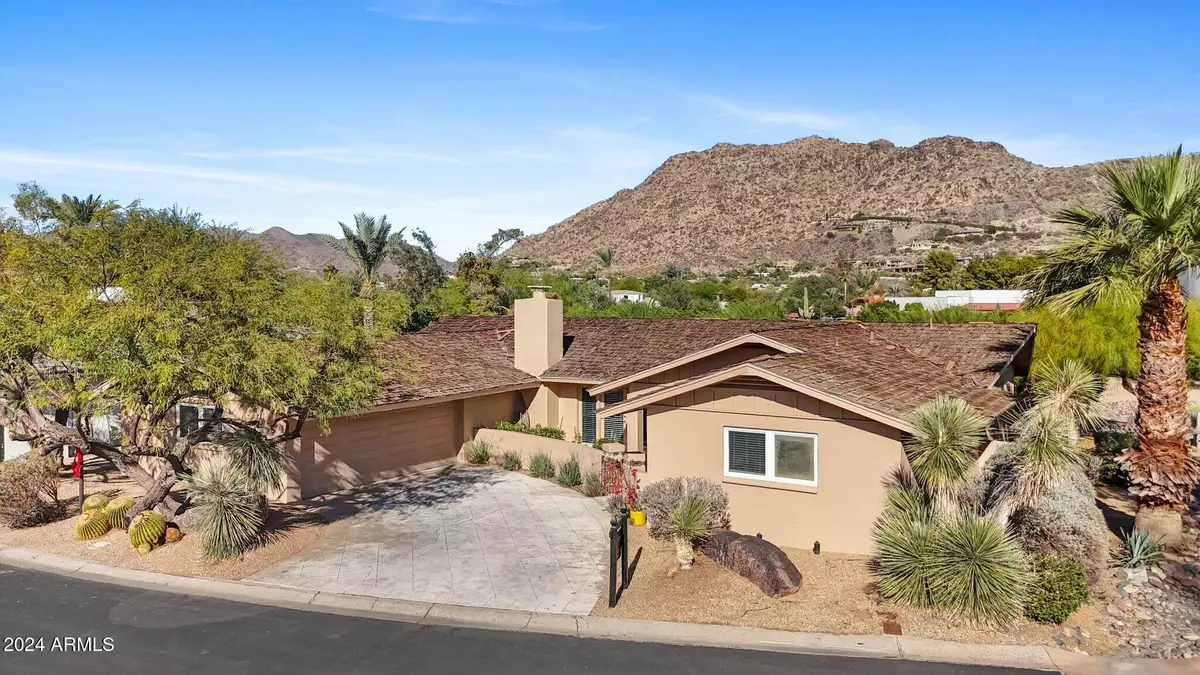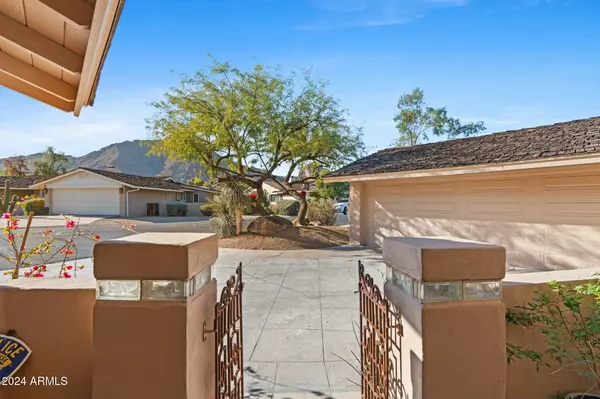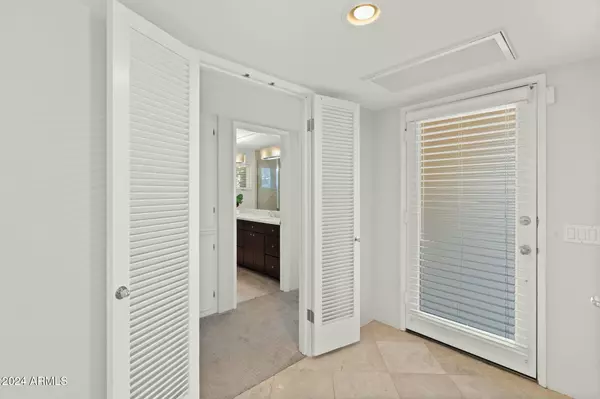
5635 E LINCOLN Drive #8 Paradise Valley, AZ 85253
3 Beds
2.75 Baths
2,043 SqFt
OPEN HOUSE
Fri Dec 13, 11:00am - 2:00pm
Sat Dec 14, 12:00pm - 3:00pm
Sun Dec 15, 11:00am - 2:00pm
UPDATED:
12/11/2024 05:24 PM
Key Details
Property Type Single Family Home
Sub Type Single Family - Detached
Listing Status Active
Purchase Type For Sale
Square Footage 2,043 sqft
Price per Sqft $976
Subdivision Mountain Shadow Resort Amd
MLS Listing ID 6790528
Style Ranch
Bedrooms 3
HOA Fees $2,520/qua
HOA Y/N Yes
Originating Board Arizona Regional Multiple Listing Service (ARMLS)
Year Built 1958
Annual Tax Amount $4,258
Tax Year 2024
Lot Size 9,373 Sqft
Acres 0.22
Property Description
Location
State AZ
County Maricopa
Community Mountain Shadow Resort Amd
Direction Take Lincoln Drive to entrance of Mountain Shadows East Guard Gate. Continue east and home #8 will be one your left.
Rooms
Other Rooms Family Room
Den/Bedroom Plus 3
Separate Den/Office N
Interior
Interior Features Breakfast Bar, 9+ Flat Ceilings, No Interior Steps, Pantry, Full Bth Master Bdrm, High Speed Internet
Heating Natural Gas
Cooling Refrigeration, Ceiling Fan(s)
Flooring Carpet, Laminate
Fireplaces Number 1 Fireplace
Fireplaces Type 1 Fireplace, Family Room
Fireplace Yes
SPA None
Exterior
Exterior Feature Patio, Private Street(s), Private Yard
Parking Features Attch'd Gar Cabinets, Electric Door Opener, Side Vehicle Entry
Garage Spaces 2.0
Garage Description 2.0
Fence Block
Pool None
Community Features Gated Community, Community Spa Htd, Community Pool Htd, Guarded Entry, Golf, Tennis Court(s)
Amenities Available Rental OK (See Rmks)
View Mountain(s)
Roof Type Shake
Private Pool No
Building
Lot Description Sprinklers In Rear, Sprinklers In Front, Grass Back, Natural Desert Front
Story 1
Builder Name Unknown
Sewer Public Sewer
Water Pvt Water Company
Architectural Style Ranch
Structure Type Patio,Private Street(s),Private Yard
New Construction No
Schools
Elementary Schools Kiva Elementary School
Middle Schools Saguaro High School
High Schools Saguaro High School
School District Scottsdale Unified District
Others
HOA Name Mountain Shadows
HOA Fee Include Maintenance Grounds,Street Maint
Senior Community No
Tax ID 169-43-012
Ownership Fee Simple
Acceptable Financing Conventional, FHA, VA Loan
Horse Property N
Listing Terms Conventional, FHA, VA Loan

Copyright 2024 Arizona Regional Multiple Listing Service, Inc. All rights reserved.

