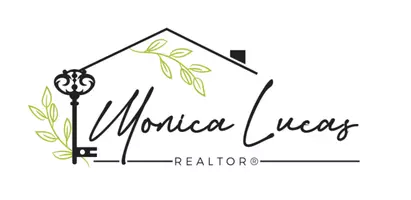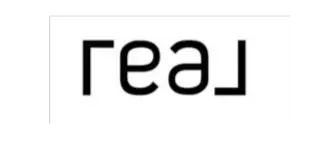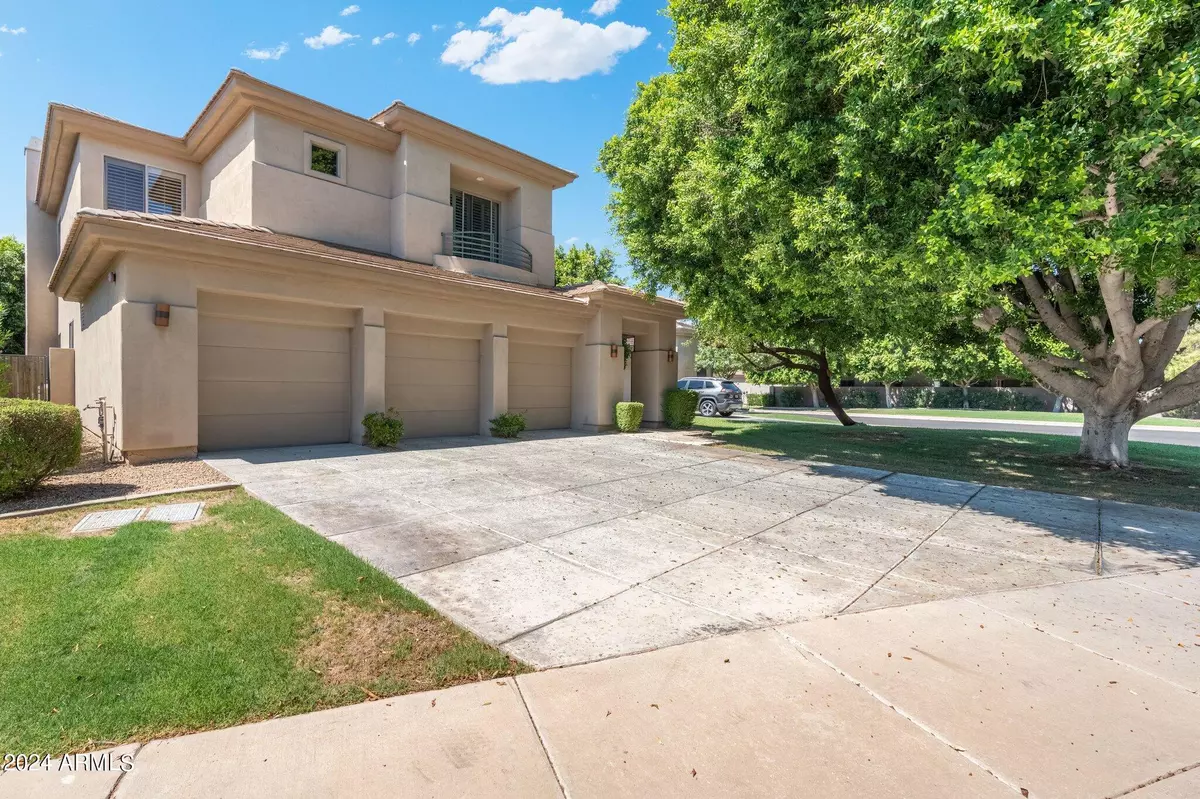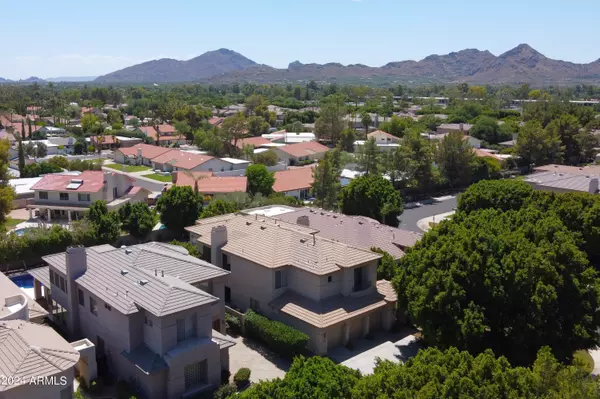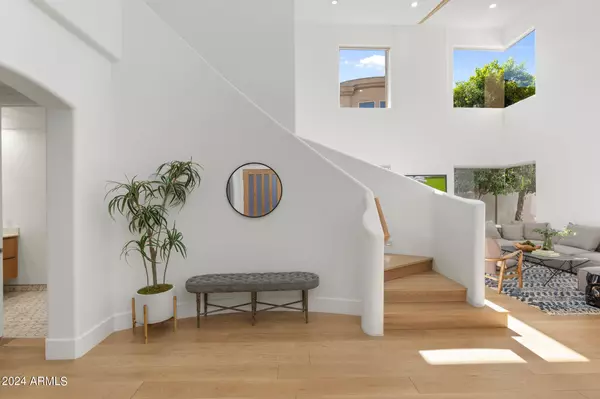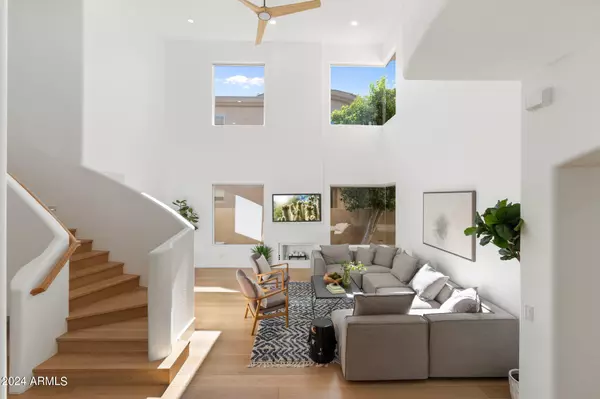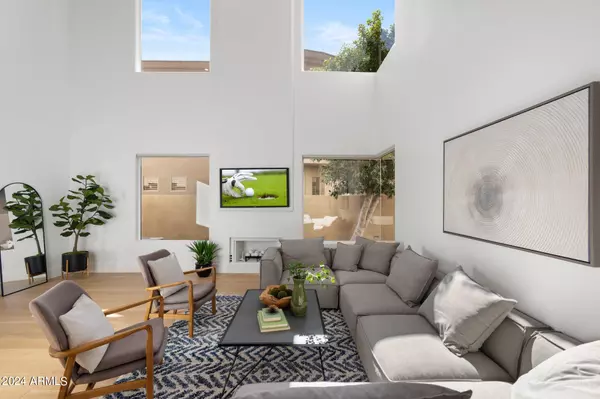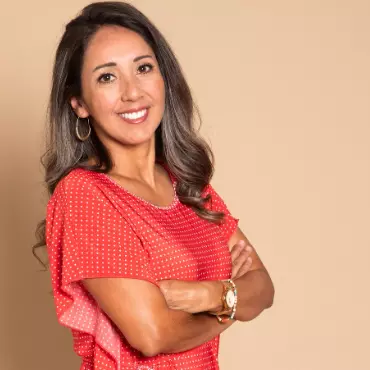
7471 E SUNNYVALE Drive Scottsdale, AZ 85258
4 Beds
4 Baths
3,472 SqFt
UPDATED:
12/04/2024 09:30 PM
Key Details
Property Type Single Family Home
Sub Type Single Family - Detached
Listing Status Active
Purchase Type For Rent
Square Footage 3,472 sqft
Subdivision Gainey Village Villas
MLS Listing ID 6790785
Bedrooms 4
HOA Y/N Yes
Originating Board Arizona Regional Multiple Listing Service (ARMLS)
Year Built 1998
Lot Size 8,083 Sqft
Acres 0.19
Property Description
Location
State AZ
County Maricopa
Community Gainey Village Villas
Direction (W) to 74th Way, (S) to guard gate. Through gate, first left on Sunnyvale, 2nd home on right.
Rooms
Other Rooms Great Room, Family Room
Master Bedroom Upstairs
Den/Bedroom Plus 5
Separate Den/Office Y
Interior
Interior Features Upstairs, Eat-in Kitchen, 9+ Flat Ceilings, Fire Sprinklers, Kitchen Island, Pantry, Double Vanity, Full Bth Master Bdrm, Separate Shwr & Tub, High Speed Internet
Heating Natural Gas, ENERGY STAR Qualified Equipment
Cooling Programmable Thmstat, Refrigeration, Ceiling Fan(s)
Flooring Tile, Wood
Fireplaces Number 1 Fireplace
Fireplaces Type 1 Fireplace, Gas
Furnishings Unfurnished
Fireplace Yes
Window Features Dual Pane
Laundry Dryer Included, Inside, Washer Included, Gas Dryer Hookup
Exterior
Exterior Feature Balcony, Covered Patio(s), Patio, Built-in Barbecue
Parking Features Dir Entry frm Garage
Garage Spaces 3.0
Garage Description 3.0
Fence Block
Pool Variable Speed Pump, Fenced, Heated, Private
Community Features Gated Community, Community Spa Htd, Community Pool Htd, Guarded Entry
Roof Type Tile
Private Pool Yes
Building
Lot Description Grass Front, Synthetic Grass Back
Story 2
Builder Name Monterey
Sewer Public Sewer
Water City Water
Structure Type Balcony,Covered Patio(s),Patio,Built-in Barbecue
New Construction No
Schools
Elementary Schools Cochise Elementary School
High Schools Chaparral High School
School District Scottsdale Unified District
Others
Pets Allowed Call
HOA Name Gainey Ranch
Senior Community No
Tax ID 174-29-311
Horse Property N

Copyright 2024 Arizona Regional Multiple Listing Service, Inc. All rights reserved.

