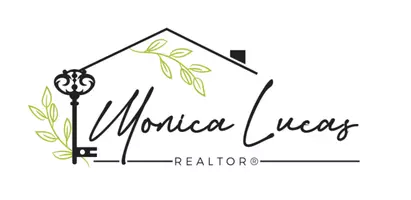
22245 E VIA DE PALMAS -- Queen Creek, AZ 85142
7 Beds
4 Baths
4,286 SqFt
UPDATED:
11/15/2024 06:39 AM
Key Details
Property Type Single Family Home
Sub Type Single Family - Detached
Listing Status Active
Purchase Type For Sale
Square Footage 4,286 sqft
Price per Sqft $349
Subdivision County Island
MLS Listing ID 6784197
Style Ranch
Bedrooms 7
HOA Y/N No
Originating Board Arizona Regional Multiple Listing Service (ARMLS)
Year Built 2005
Annual Tax Amount $4,899
Tax Year 2024
Lot Size 1.500 Acres
Acres 1.5
Property Description
Location
State AZ
County Maricopa
Community County Island
Direction South on Rittenhouse Rd to Via De Palmas (street just before Queen Creek bridge), West on Via De Palmas to property on left.
Rooms
Other Rooms Loft, Great Room
Master Bedroom Split
Den/Bedroom Plus 8
Separate Den/Office N
Interior
Interior Features Master Downstairs, Upstairs, 9+ Flat Ceilings, Soft Water Loop, Vaulted Ceiling(s), Kitchen Island, Pantry, Double Vanity, Full Bth Master Bdrm, Separate Shwr & Tub, High Speed Internet, Granite Counters
Heating Electric
Cooling Refrigeration, Programmable Thmstat, Ceiling Fan(s)
Flooring Carpet, Tile, Wood
Fireplaces Number No Fireplace
Fireplaces Type None
Fireplace No
Window Features Dual Pane
SPA None
Exterior
Exterior Feature Covered Patio(s), Patio, Private Street(s)
Parking Features Dir Entry frm Garage, Electric Door Opener, Extnded Lngth Garage, Over Height Garage, RV Gate, Detached, RV Access/Parking, RV Garage, Electric Vehicle Charging Station(s)
Garage Spaces 16.0
Garage Description 16.0
Fence Other
Pool None
Community Features Biking/Walking Path
Amenities Available None
Roof Type Metal
Private Pool No
Building
Lot Description Gravel/Stone Front, Gravel/Stone Back, Grass Back, Synthetic Grass Frnt, Auto Timer H2O Front, Auto Timer H2O Back
Story 2
Builder Name Unknown
Sewer Septic in & Cnctd
Water City Water
Architectural Style Ranch
Structure Type Covered Patio(s),Patio,Private Street(s)
New Construction No
Schools
Elementary Schools Frances Brandon-Pickett Elementary
Middle Schools Newell Barney Middle School
High Schools Queen Creek High School
School District Queen Creek Unified District
Others
HOA Fee Include No Fees
Senior Community No
Tax ID 304-92-151
Ownership Fee Simple
Acceptable Financing Conventional, VA Loan
Horse Property N
Listing Terms Conventional, VA Loan

Copyright 2024 Arizona Regional Multiple Listing Service, Inc. All rights reserved.







