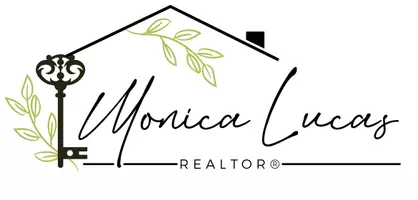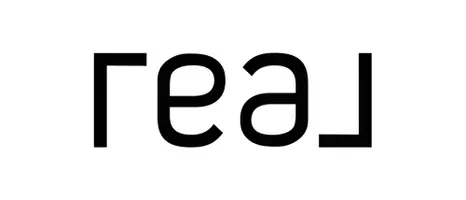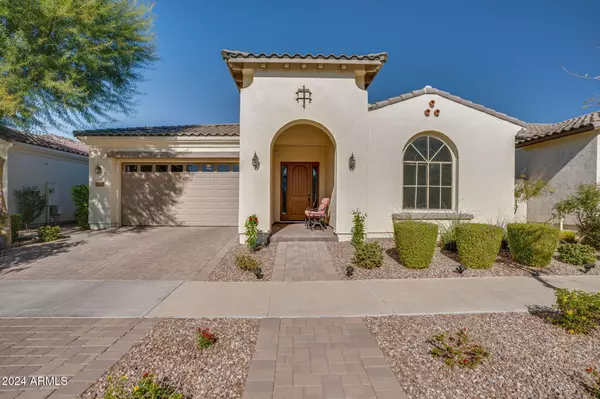
10124 E CINTRON Drive Mesa, AZ 85212
3 Beds
2.5 Baths
2,425 SqFt
UPDATED:
11/20/2024 05:41 PM
Key Details
Property Type Single Family Home
Sub Type Single Family - Detached
Listing Status Active
Purchase Type For Sale
Square Footage 2,425 sqft
Price per Sqft $350
Subdivision Eastmark
MLS Listing ID 6783652
Bedrooms 3
HOA Fees $113/mo
HOA Y/N Yes
Originating Board Arizona Regional Multiple Listing Service (ARMLS)
Year Built 2018
Annual Tax Amount $3,671
Tax Year 2023
Lot Size 6,820 Sqft
Acres 0.16
Property Description
The Arizona Room is a great extension to enjoy the Beautiful Arizona Weather, but still be protected from the elements. Out back is a Gazebo overtop Paver Hardscape with Broilmaster Grill, Charbroil Platinum Infrared Grill, Center Fire Feature and Custom Waterfall Feature behind. Upgraded Window Screens, real Grass w/Sprinklers and the list goes on.
Eastmark is a master planned community with lots of Events & Activities, a Skate Park, Tot Lots, Sport Courts & Ball Fields, and a Community Pool (with Toddler area). Basis and Sequoia Pathfinder Academy schools along with Eastmark High School (and junior high) are close by presenting high learning opportunities.
The East Mesa & Queen Creek Region is exploding with growth, now home to major employment centers and all the commercial / retail offerings you're looking for.
Location
State AZ
County Maricopa
Community Eastmark
Direction EAST TO EASTMARK PARKWAY, NORTH TO PALLADIUM DRIVE, EAST TO AVITUS LANE, NORTH TO CINTRON DRIVE, EAST TO YOUR NEW HOME
Rooms
Other Rooms Great Room, Arizona RoomLanai
Master Bedroom Split
Den/Bedroom Plus 4
Separate Den/Office Y
Interior
Interior Features Breakfast Bar, 9+ Flat Ceilings, Drink Wtr Filter Sys, Fire Sprinklers, No Interior Steps, Soft Water Loop, Kitchen Island, Double Vanity
Heating Natural Gas
Cooling Refrigeration, Programmable Thmstat, Ceiling Fan(s)
Flooring Other, Carpet, Stone, Tile
Fireplaces Number 1 Fireplace
Fireplaces Type 1 Fireplace, Exterior Fireplace, Fire Pit
Fireplace Yes
Window Features Sunscreen(s),Dual Pane
SPA None
Laundry WshrDry HookUp Only
Exterior
Exterior Feature Covered Patio(s), Gazebo/Ramada, Built-in Barbecue
Garage Dir Entry frm Garage, Electric Door Opener, Tandem
Garage Spaces 3.0
Garage Description 3.0
Fence Block
Pool None
Community Features Community Pool, Biking/Walking Path, Clubhouse
Amenities Available Management, Rental OK (See Rmks)
Waterfront No
Roof Type Tile
Private Pool No
Building
Lot Description Sprinklers In Rear, Sprinklers In Front, Desert Front, Gravel/Stone Front, Grass Back
Story 1
Builder Name MARACAY
Sewer Public Sewer
Water City Water
Structure Type Covered Patio(s),Gazebo/Ramada,Built-in Barbecue
Schools
Elementary Schools Silver Valley Elementary
Middle Schools Eastmark High School
High Schools Eastmark High School
School District Queen Creek Unified District
Others
HOA Name EASTMARK
HOA Fee Include Maintenance Grounds
Senior Community No
Tax ID 304-32-301
Ownership Fee Simple
Acceptable Financing Conventional, FHA, VA Loan
Horse Property N
Listing Terms Conventional, FHA, VA Loan

Copyright 2024 Arizona Regional Multiple Listing Service, Inc. All rights reserved.







