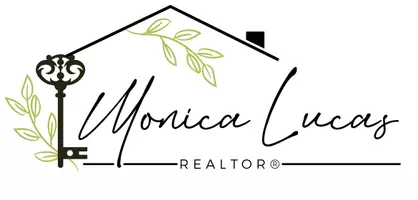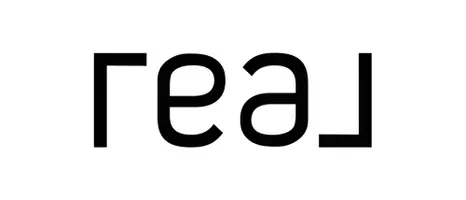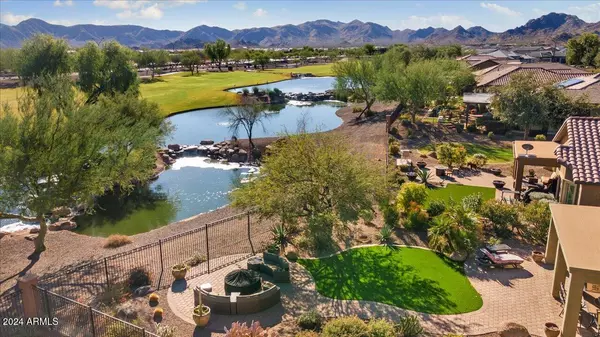
19875 N 264TH Avenue Buckeye, AZ 85396
2 Beds
2 Baths
1,410 SqFt
UPDATED:
11/12/2024 07:02 PM
Key Details
Property Type Single Family Home
Sub Type Single Family - Detached
Listing Status Active
Purchase Type For Sale
Square Footage 1,410 sqft
Price per Sqft $345
Subdivision Sun City Festival Parcel A1 Various Lts And Tract
MLS Listing ID 6779768
Bedrooms 2
HOA Fees $504/qua
HOA Y/N Yes
Originating Board Arizona Regional Multiple Listing Service (ARMLS)
Year Built 2008
Annual Tax Amount $3,123
Tax Year 2024
Lot Size 5,702 Sqft
Acres 0.13
Property Description
Location
State AZ
County Maricopa
Community Sun City Festival Parcel A1 Various Lts And Tract
Direction From Sun Valley Pkwy go N (Rt) on Canyon Springs ~ Left on Desert Vista ~ Immediate Left on Mountainview ~ L on Wahalla & follow curve around to the home on the left.
Rooms
Other Rooms Great Room
Master Bedroom Split
Den/Bedroom Plus 2
Separate Den/Office N
Interior
Interior Features Eat-in Kitchen, Breakfast Bar, 9+ Flat Ceilings, Furnished(See Rmrks), Pantry, 3/4 Bath Master Bdrm, Double Vanity, High Speed Internet
Heating Natural Gas
Cooling Refrigeration
Flooring Tile, Wood
Fireplaces Number No Fireplace
Fireplaces Type Fire Pit, None
Fireplace No
Window Features Sunscreen(s),Dual Pane
SPA None
Exterior
Exterior Feature Covered Patio(s)
Garage Attch'd Gar Cabinets, Dir Entry frm Garage, Electric Door Opener
Garage Spaces 2.0
Garage Description 2.0
Fence Partial, Wrought Iron
Pool None
Community Features Pickleball Court(s), Community Spa Htd, Community Pool Htd, Golf, Tennis Court(s), Biking/Walking Path, Clubhouse, Fitness Center
Amenities Available Management, Rental OK (See Rmks)
Waterfront Yes
View Mountain(s)
Roof Type Tile
Private Pool No
Building
Lot Description Waterfront Lot, On Golf Course, Synthetic Grass Frnt, Synthetic Grass Back, Auto Timer H2O Front, Auto Timer H2O Back
Story 1
Builder Name Pulte
Sewer Public Sewer
Water City Water
Structure Type Covered Patio(s)
New Construction Yes
Schools
Elementary Schools Adult
Middle Schools Adult
High Schools Adult
School District Wickenburg Unified District
Others
HOA Name Sun City Festival HO
HOA Fee Include Maintenance Grounds
Senior Community Yes
Tax ID 503-85-924
Ownership Fee Simple
Acceptable Financing Conventional, Owner May Carry, VA Loan
Horse Property N
Listing Terms Conventional, Owner May Carry, VA Loan
Special Listing Condition Age Restricted (See Remarks)

Copyright 2024 Arizona Regional Multiple Listing Service, Inc. All rights reserved.







