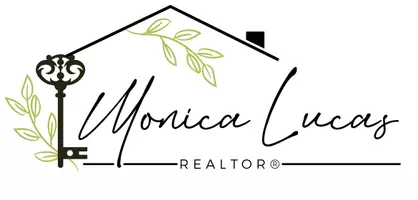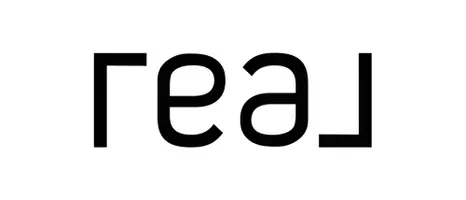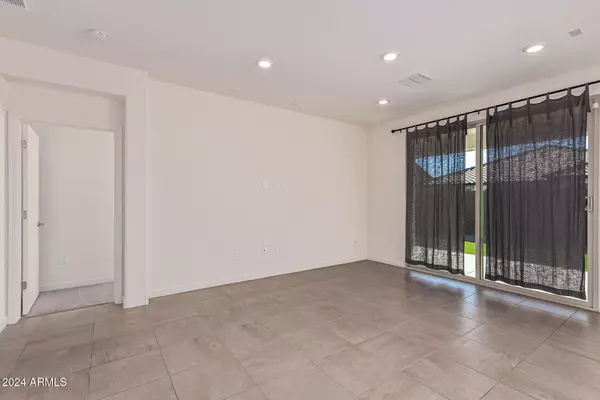
20357 W HILLCREST Boulevard Buckeye, AZ 85396
2 Beds
2 Baths
1,217 SqFt
UPDATED:
11/08/2024 04:10 PM
Key Details
Property Type Single Family Home
Sub Type Single Family - Detached
Listing Status Active
Purchase Type For Rent
Square Footage 1,217 sqft
Subdivision Verrado Victory District Phase 3 Parcel 3B
MLS Listing ID 6781458
Bedrooms 2
HOA Y/N Yes
Originating Board Arizona Regional Multiple Listing Service (ARMLS)
Year Built 2021
Lot Size 4,771 Sqft
Acres 0.11
Property Description
Location
State AZ
County Maricopa
Community Verrado Victory District Phase 3 Parcel 3B
Direction From cross street, W on W Indian School Rd to W Sunrise Ln, E-NE on W Sunrise Ln to W Hillcrest Blvd, E on W Hillcrest Blvd to property
Rooms
Other Rooms Great Room
Master Bedroom Split
Den/Bedroom Plus 2
Separate Den/Office N
Interior
Interior Features Eat-in Kitchen, Breakfast Bar, 9+ Flat Ceilings, No Interior Steps, Kitchen Island, Pantry, 3/4 Bath Master Bdrm, Double Vanity, High Speed Internet
Heating Natural Gas, ENERGY STAR Qualified Equipment
Cooling Programmable Thmstat, Refrigeration
Flooring Carpet, Tile
Fireplaces Number No Fireplace
Fireplaces Type None
Furnishings Unfurnished
Fireplace No
Window Features Dual Pane
Laundry 220 V Dryer Hookup, Dryer Included, Inside, Washer Included
Exterior
Exterior Feature Covered Patio(s)
Garage Electric Door Opener, Dir Entry frm Garage
Garage Spaces 2.0
Garage Description 2.0
Fence Block
Pool None
Community Features Pickleball Court(s), Community Spa Htd, Community Pool Htd, Community Media Room, Golf, Tennis Court(s), Playground, Biking/Walking Path, Clubhouse, Fitness Center
Waterfront No
Roof Type Tile
Accessibility Bath Grab Bars
Private Pool No
Building
Lot Description Gravel/Stone Front, Gravel/Stone Back, Synthetic Grass Back, Auto Timer H2O Front, Auto Timer H2O Back
Story 1
Builder Name Lennar Homes
Sewer Public Sewer
Water Pvt Water Company
Structure Type Covered Patio(s)
New Construction Yes
Schools
Elementary Schools Adult
Middle Schools Adult
High Schools Adult
School District Agua Fria Union High School District
Others
Pets Allowed Lessor Approval
HOA Name Victory District Ass
Senior Community Yes
Tax ID 502-92-541
Horse Property N
Special Listing Condition Age Rstrt (See Rmks)

Copyright 2024 Arizona Regional Multiple Listing Service, Inc. All rights reserved.







