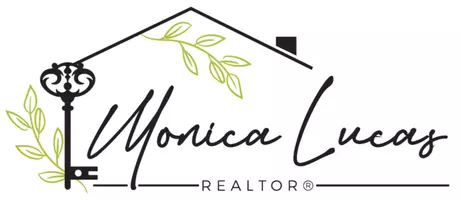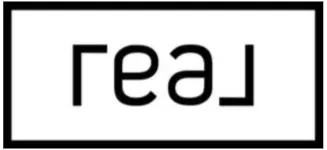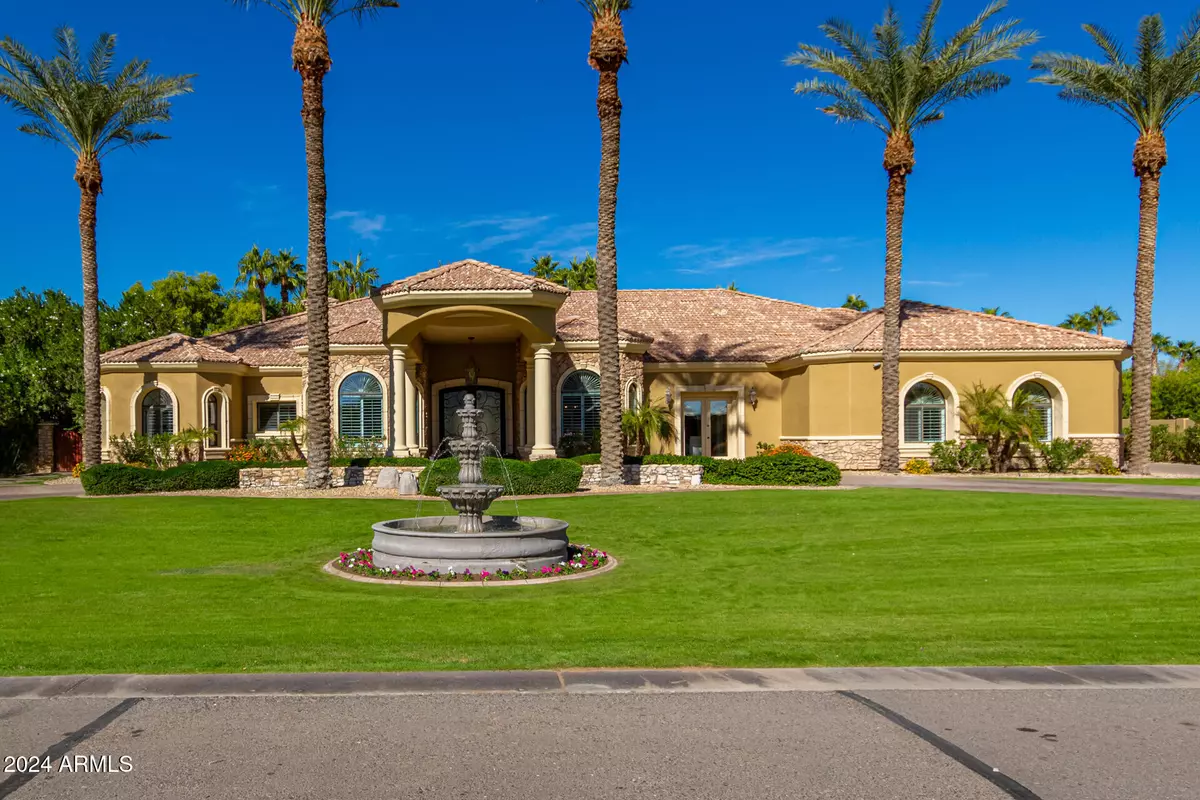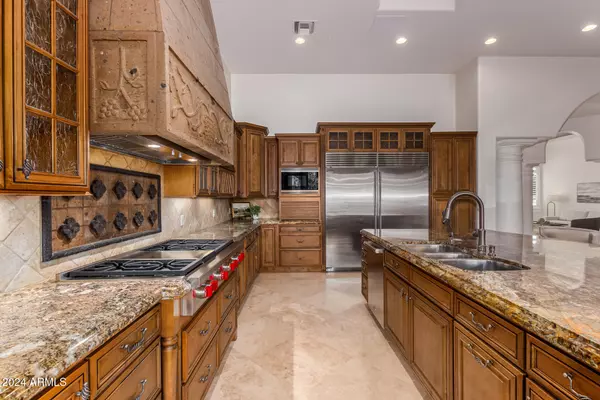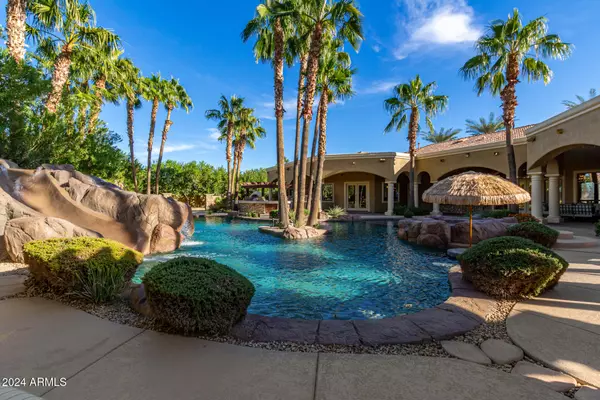2494 E Cloud Drive Chandler, AZ 85249
4 Beds
4.5 Baths
6,000 SqFt
UPDATED:
01/02/2025 01:23 AM
Key Details
Property Type Single Family Home
Sub Type Single Family - Detached
Listing Status Active
Purchase Type For Sale
Square Footage 6,000 sqft
Price per Sqft $533
Subdivision Circle G At Riggs Homestead Ranch Unit 3
MLS Listing ID 6781429
Style Santa Barbara/Tuscan
Bedrooms 4
HOA Fees $140/qua
HOA Y/N Yes
Originating Board Arizona Regional Multiple Listing Service (ARMLS)
Year Built 2004
Annual Tax Amount $10,233
Tax Year 2024
Lot Size 0.819 Acres
Acres 0.82
Property Description
Inlay Flooring, Custom Cabinets & Bookcases. 4 Car Garage with Tons of Built in Storage & New Epoxy Flooring. This Home is One You Can't Miss. New Paint Inside and Out, New Carpet, 4" Wood Shutters, Lots of Stone Detail Throughout, Batting Cage, Extensive Paver Detail Outside & SO Much More! Close to Schools, Shopping, Dining, Golf, etc.
Location
State AZ
County Maricopa
Community Circle G At Riggs Homestead Ranch Unit 3
Direction South on Cooper to Chandler Heights, East on Chandler Heights to Riggs Ranch Rd, turn right and follow to stop sign. Turn right and you will find your Dream Home.
Rooms
Other Rooms Great Room, BonusGame Room
Den/Bedroom Plus 6
Separate Den/Office Y
Interior
Interior Features Eat-in Kitchen, 9+ Flat Ceilings, Central Vacuum, No Interior Steps, Wet Bar, Kitchen Island, Double Vanity, Full Bth Master Bdrm, Separate Shwr & Tub, Tub with Jets, Granite Counters
Heating Electric
Cooling Ceiling Fan(s), Programmable Thmstat, Refrigeration
Flooring Carpet, Stone, Wood
Fireplaces Type 2 Fireplace, Exterior Fireplace, Living Room
Fireplace Yes
Window Features Dual Pane
SPA Heated,Private
Laundry WshrDry HookUp Only
Exterior
Exterior Feature Covered Patio(s), Gazebo/Ramada, Misting System, Built-in Barbecue
Parking Features Attch'd Gar Cabinets, Dir Entry frm Garage, Electric Door Opener
Garage Spaces 4.0
Garage Description 4.0
Fence Block
Pool Diving Pool, Private
Utilities Available Propane
Amenities Available Management
View Mountain(s)
Roof Type Tile
Private Pool Yes
Building
Lot Description Sprinklers In Rear, Sprinklers In Front, Grass Front, Grass Back, Auto Timer H2O Front, Auto Timer H2O Back
Story 1
Builder Name Custom
Sewer Public Sewer
Water City Water
Architectural Style Santa Barbara/Tuscan
Structure Type Covered Patio(s),Gazebo/Ramada,Misting System,Built-in Barbecue
New Construction No
Schools
Elementary Schools Jane D. Hull Elementary
Middle Schools Santan Junior High School
High Schools Basha High School
School District Chandler Unified District
Others
HOA Name Circle G Homestead
HOA Fee Include Maintenance Grounds
Senior Community No
Tax ID 303-55-137
Ownership Fee Simple
Acceptable Financing Conventional
Horse Property N
Listing Terms Conventional

Copyright 2025 Arizona Regional Multiple Listing Service, Inc. All rights reserved.
