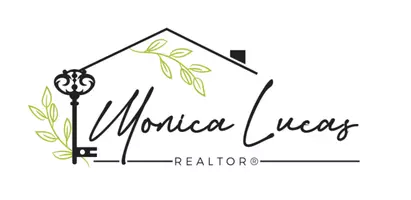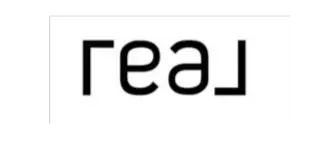
2007 E RANCH Road Tempe, AZ 85284
4 Beds
4.5 Baths
6,480 SqFt
UPDATED:
10/29/2024 05:46 PM
Key Details
Property Type Single Family Home
Sub Type Single Family - Detached
Listing Status Active
Purchase Type For Sale
Square Footage 6,480 sqft
Price per Sqft $1,080
Subdivision Circle G Ranches 4 Unit 1
MLS Listing ID 6771578
Style Ranch
Bedrooms 4
HOA Fees $372/qua
HOA Y/N Yes
Originating Board Arizona Regional Multiple Listing Service (ARMLS)
Year Built 2024
Annual Tax Amount $4,363
Tax Year 2024
Lot Size 0.778 Acres
Acres 0.78
Property Description
Across from the casita, the Parisian-inspired office is a showstopper, featuring black-and-white checkered flooring, built-in cabinetry, and a picturesque view of the gas fireplace on the front porch.
Upon entering the main house, you are greeted by soaring 14-foot ceilings and a dramatic double-sided gas fireplace, clad in stone on both sides, which creates a seamless flow between the living areas. The kitchen is a chef's dream, with a 16-foot island, two dishwashers, a custom built-in Sub-Zero refrigerator, a gas cooktop and range, a Meile espresso machine, and a pot filler. The oversized single-basin sink and endless cabinetry provide both function and style.
The formal dining area is a true entertainer's delight, featuring cantilever doors that open up to the exterior pool and patio space, creating a seamless indoor-outdoor experience. Located in the dining area is a wine chiller room, designed to hold over 800 bottles, ensuring your collection is stored in perfect conditions.
On the east side of the home are the secondary bedrooms, both of which share a bathroom with a large walk-in shower and custom tile finishes. Also on this side is a large office with an iron door that matches the main entryway, overlooking one side of the double-sided fireplace. The office includes a walk-in closet with built-in storage for files and office supplies. The entertainment room is designed for hosting, featuring cantilever doors, built-in cabinetry, a microwave, an ice machine, and a TV video wall that allows you to watch four different screens simultaneously. This room offers one of the best views of the backyard and pool, making it a perfect space for relaxation and entertaining.
The primary bedroom is a private oasis, located to the west of the home, complete with a serene sitting area and an outdoor shower for an added touch of resort-style living. The room offers two private exits to the backyard and private side sitting area, with custom electronic shades on the bedroom windows and main door. This space feels like a 5-star retreat, offering a spa-like bathroom with dual vanities, extensive cabinetry, a one-piece marble tub, and a walk-in shower equipped with a state-of-the-art shower head system. Additionally, the suite includes a personal gym, leading to a grand walk-in closet with custom cabinetry and a built-in island for storing jewelry, watches, and accessories.
The backyard is designed for entertaining, featuring a full-size pickleball court with built-in surround sound and a designated area for hosting guests and their beverages. The pool ranges from 5 feet to 3.5 feet deep and offers multiple sitting areas, loungers, a waterfall, and even a floating bed. The outdoor open gazebo includes a hidden storage area for tables, chairs, and pool items, perfect for hosting gatherings. Along the exterior edge of the home, nestled within the ficus hedges, you will find water spigots and electrical outlets, making large-scale entertaining a breeze.
With multiple locations throughout the property for entertaining, this home offers details that go above and beyond the usual. Commercial-grade water filtration stations are located in three parts of the home for the utmost convenience. The home also features a 1,500-square-foot attic space, and finishes that have been collected from all over the world for the past several years. Construction is slated to be completed by the end of 2024, and the buyer still has the opportunity to select finishes. Custom furniture pieces have already been ordered, and the buyer has the option to purchase them.
The butler's pantry and laundry room are equally impressive, featuring another island with a single-basin sink, two washers, two dryers, ample storage, and a full-size Sub-Zero refrigerator for additional cold storage. It's also pre-plumbed for an additional dishwasher, oven, and built-in pet water bowls.
This home is the epitome of thoughtful design and luxury living, where no detail has been overlooked. You must see it to believe it.
Location
State AZ
County Maricopa
Community Circle G Ranches 4 Unit 1
Direction Heading South on the 101 freeway, exit Warner Road and go West, turn South on Fairfield Dr, turn West on Ranch Road. Home is on your Left, south side of Street.
Rooms
Other Rooms Guest Qtrs-Sep Entrn, ExerciseSauna Room, BonusGame Room
Master Bedroom Split
Den/Bedroom Plus 6
Separate Den/Office Y
Interior
Interior Features Eat-in Kitchen, Breakfast Bar, Drink Wtr Filter Sys, Kitchen Island, Double Vanity, Full Bth Master Bdrm, Separate Shwr & Tub, High Speed Internet, Smart Home
Heating ENERGY STAR Qualified Equipment, Propane
Cooling Refrigeration, Programmable Thmstat, Ceiling Fan(s)
Flooring Tile, Wood
Fireplaces Type Two Way Fireplace, Exterior Fireplace, Living Room, Gas
Fireplace Yes
Window Features Dual Pane,ENERGY STAR Qualified Windows,Low-E,Mechanical Sun Shds
SPA None
Exterior
Exterior Feature Private Pickleball Court(s), Circular Drive, Covered Patio(s), Gazebo/Ramada, Private Yard, Storage, Built-in Barbecue
Parking Features Dir Entry frm Garage, Electric Door Opener, RV Access/Parking
Garage Spaces 3.0
Garage Description 3.0
Fence Block
Pool Heated, Private
Community Features Horse Facility, Tennis Court(s), Playground, Biking/Walking Path
Utilities Available Propane
Amenities Available Management
Roof Type Tile,Foam
Private Pool Yes
Building
Lot Description Sprinklers In Rear, Sprinklers In Front, Gravel/Stone Front, Gravel/Stone Back, Synthetic Grass Frnt, Synthetic Grass Back, Auto Timer H2O Front, Auto Timer H2O Back
Story 1
Builder Name BWL Construction
Sewer Septic in & Cnctd, Septic Tank
Water City Water
Architectural Style Ranch
Structure Type Private Pickleball Court(s),Circular Drive,Covered Patio(s),Gazebo/Ramada,Private Yard,Storage,Built-in Barbecue
New Construction No
Schools
Elementary Schools Kyrene Del Cielo School
Middle Schools Kyrene Aprende Middle School
High Schools Corona Del Sol High School
School District Tempe Union High School District
Others
HOA Name Circle G Ranches 4
HOA Fee Include Maintenance Grounds
Senior Community No
Tax ID 301-63-031
Ownership Fee Simple
Acceptable Financing Conventional, 1031 Exchange
Horse Property Y
Horse Feature Arena
Listing Terms Conventional, 1031 Exchange

Copyright 2024 Arizona Regional Multiple Listing Service, Inc. All rights reserved.







