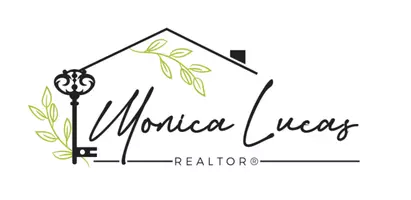
2236 W Aston Drive Queen Creek, AZ 85144
4 Beds
2.5 Baths
2,560 SqFt
UPDATED:
10/21/2024 04:53 PM
Key Details
Property Type Single Family Home
Sub Type Single Family - Detached
Listing Status Active
Purchase Type For Sale
Square Footage 2,560 sqft
Price per Sqft $214
Subdivision Morning Sun Farms Unit 4B
MLS Listing ID 6758921
Style Spanish
Bedrooms 4
HOA Fees $82/mo
HOA Y/N Yes
Originating Board Arizona Regional Multiple Listing Service (ARMLS)
Year Built 2017
Annual Tax Amount $1,689
Tax Year 2023
Lot Size 9,537 Sqft
Acres 0.22
Property Description
Location
State AZ
County Pinal
Community Morning Sun Farms Unit 4B
Direction Empire Blvd to Village Ln, south to Joyce Way, east to Taben Way, north to Aston Dr.
Rooms
Other Rooms Great Room
Master Bedroom Split
Den/Bedroom Plus 5
Separate Den/Office Y
Interior
Interior Features Eat-in Kitchen, 9+ Flat Ceilings, No Interior Steps, Soft Water Loop, Kitchen Island, Pantry, Double Vanity, Full Bth Master Bdrm, Separate Shwr & Tub, High Speed Internet
Heating Natural Gas
Cooling Refrigeration
Flooring Tile
Fireplaces Number No Fireplace
Fireplaces Type None
Fireplace No
Window Features Dual Pane,Low-E,Vinyl Frame
SPA None
Exterior
Exterior Feature Covered Patio(s)
Parking Features Electric Door Opener, Over Height Garage, RV Gate
Garage Spaces 3.0
Garage Description 3.0
Fence Block
Pool None
Community Features Playground
Amenities Available Rental OK (See Rmks)
Roof Type Tile
Private Pool No
Building
Lot Description Desert Back, Desert Front, Auto Timer H2O Front, Auto Timer H2O Back
Story 1
Builder Name Beazer
Sewer Public Sewer
Water Pvt Water Company
Architectural Style Spanish
Structure Type Covered Patio(s)
New Construction No
Schools
Elementary Schools San Tan Heights Elementary
Middle Schools San Tan Heights Elementary
High Schools San Tan Foothills High School
School District Florence Unified School District
Others
HOA Name Morning Sun Harms
HOA Fee Include Maintenance Grounds
Senior Community No
Tax ID 509-98-456
Ownership Fee Simple
Acceptable Financing Conventional, FHA, VA Loan
Horse Property N
Listing Terms Conventional, FHA, VA Loan

Copyright 2024 Arizona Regional Multiple Listing Service, Inc. All rights reserved.







