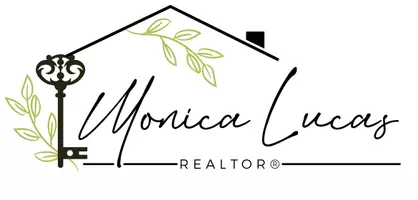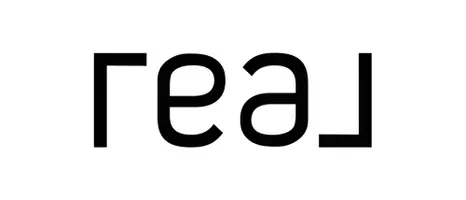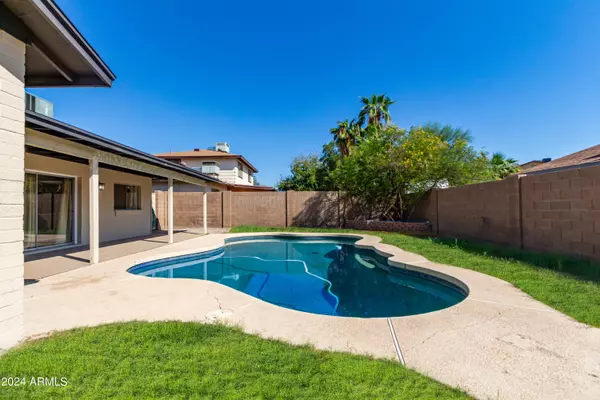
5437 W CHOLLA Street Glendale, AZ 85304
4 Beds
2 Baths
1,904 SqFt
UPDATED:
11/14/2024 10:54 PM
Key Details
Property Type Single Family Home
Sub Type Single Family - Detached
Listing Status Active
Purchase Type For Sale
Square Footage 1,904 sqft
Price per Sqft $244
Subdivision Greenbrier Unit 7
MLS Listing ID 6768479
Style Ranch
Bedrooms 4
HOA Y/N No
Originating Board Arizona Regional Multiple Listing Service (ARMLS)
Year Built 1980
Annual Tax Amount $1,405
Tax Year 2024
Lot Size 8,499 Sqft
Acres 0.2
Property Description
In the bedroom wing, you'll find 4 generously sized rooms.
The Primary suite is a true retreat with French doors that open directly to the backyard, featuring an ensuite bathroom that boasts a walk-in shower with white subway tile surround, new window, a double vanity, and spacious walk-in closet.
Every detail in this home has been carefully considered, including all-new electrical devices, fans, faucets, fixtures, door handles, and hinges, baseboards, along with a new roof and new garage door. The current owners have crafted a home ready for its next chapter; don't miss the opportunity to make it yours!
Fantastic North Glendale location * Close to schools, parks, shopping dining and entertainment!
Location
State AZ
County Maricopa
Community Greenbrier Unit 7
Direction SOUTH TO CHOLLA * EAST TO HOME * SOUTHEAST CORNER
Rooms
Other Rooms Great Room, Family Room
Master Bedroom Not split
Den/Bedroom Plus 4
Separate Den/Office N
Interior
Interior Features Breakfast Bar, Vaulted Ceiling(s), Kitchen Island, Pantry, 3/4 Bath Master Bdrm, Double Vanity, High Speed Internet, Granite Counters
Heating Electric
Cooling Refrigeration, Ceiling Fan(s)
Flooring Laminate
Fireplaces Number 1 Fireplace
Fireplaces Type 1 Fireplace, Family Room
Fireplace Yes
Window Features Sunscreen(s)
SPA None
Laundry WshrDry HookUp Only
Exterior
Exterior Feature Covered Patio(s), Patio, Private Yard
Garage Dir Entry frm Garage, Electric Door Opener
Garage Spaces 2.0
Garage Description 2.0
Fence Block
Pool Private
Amenities Available None
Waterfront No
Roof Type Composition
Accessibility Zero-Grade Entry, Bath Raised Toilet
Private Pool Yes
Building
Lot Description Corner Lot, Dirt Back, Gravel/Stone Front
Story 1
Builder Name DIETZ CRANE
Sewer Sewer in & Cnctd, Public Sewer
Water City Water
Architectural Style Ranch
Structure Type Covered Patio(s),Patio,Private Yard
New Construction Yes
Schools
Elementary Schools Desert Palms Elementary School
Middle Schools Arizona Desert Elementary School
High Schools Ironwood High School
School District Peoria Unified School District
Others
HOA Fee Include No Fees
Senior Community No
Tax ID 148-26-329
Ownership Fee Simple
Acceptable Financing Conventional, FHA, VA Loan
Horse Property N
Listing Terms Conventional, FHA, VA Loan

Copyright 2024 Arizona Regional Multiple Listing Service, Inc. All rights reserved.







