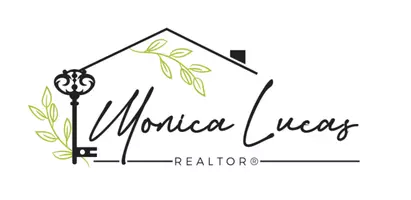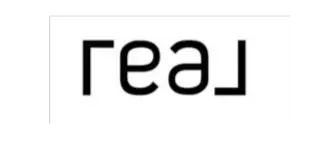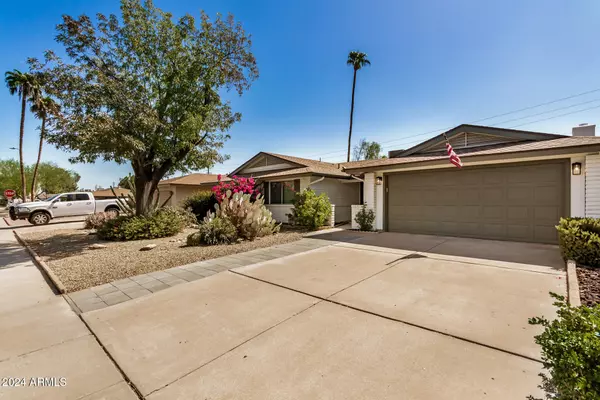
2539 E GENEVA Drive Tempe, AZ 85282
4 Beds
2 Baths
2,235 SqFt
OPEN HOUSE
Sat Dec 14, 11:00am - 2:00pm
UPDATED:
12/09/2024 05:22 PM
Key Details
Property Type Single Family Home
Sub Type Single Family - Detached
Listing Status Active
Purchase Type For Sale
Square Footage 2,235 sqft
Price per Sqft $328
Subdivision Tempe Royal Palms Unit 8
MLS Listing ID 6765799
Style Ranch
Bedrooms 4
HOA Y/N No
Originating Board Arizona Regional Multiple Listing Service (ARMLS)
Year Built 1970
Annual Tax Amount $2,456
Tax Year 2023
Lot Size 8,246 Sqft
Acres 0.19
Property Description
Location
State AZ
County Maricopa
Community Tempe Royal Palms Unit 8
Direction east to evergreen, north to geneva, west to property on south side of the street
Rooms
Master Bedroom Downstairs
Den/Bedroom Plus 4
Separate Den/Office N
Interior
Interior Features Master Downstairs, Eat-in Kitchen, Breakfast Bar, 3/4 Bath Master Bdrm, Double Vanity
Heating Natural Gas
Cooling Refrigeration, Ceiling Fan(s)
Flooring Carpet, Vinyl, Tile
Fireplaces Number 1 Fireplace
Fireplaces Type 1 Fireplace, Living Room
Fireplace Yes
Window Features Dual Pane,ENERGY STAR Qualified Windows,Vinyl Frame
SPA None
Exterior
Exterior Feature Covered Patio(s), Misting System, Patio, Storage, Built-in Barbecue
Garage Spaces 2.0
Garage Description 2.0
Fence Block
Pool Private
Amenities Available Not Managed
Roof Type Composition
Private Pool Yes
Building
Lot Description Sprinklers In Rear, Desert Back, Desert Front, Auto Timer H2O Front, Auto Timer H2O Back
Story 1
Builder Name Suggs
Sewer Public Sewer
Water City Water
Architectural Style Ranch
Structure Type Covered Patio(s),Misting System,Patio,Storage,Built-in Barbecue
New Construction No
Schools
Elementary Schools Roosevelt Elementary School
Middle Schools Carson Junior High School
High Schools Westwood High School
School District Mesa Unified District
Others
HOA Fee Include Other (See Remarks)
Senior Community No
Tax ID 134-41-077
Ownership Fee Simple
Acceptable Financing Conventional, 1031 Exchange, FHA, VA Loan
Horse Property N
Listing Terms Conventional, 1031 Exchange, FHA, VA Loan

Copyright 2024 Arizona Regional Multiple Listing Service, Inc. All rights reserved.







