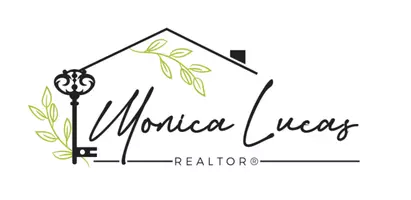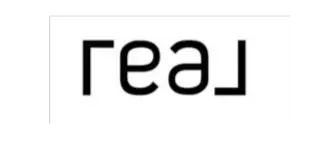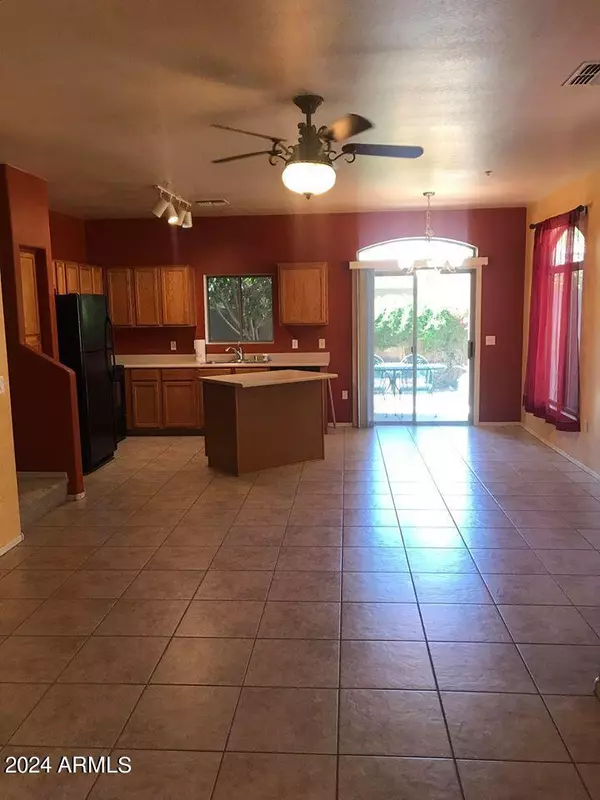
2024 S BALDWIN -- #46 Mesa, AZ 85209
3 Beds
2.5 Baths
1,379 SqFt
UPDATED:
11/17/2024 01:53 AM
Key Details
Property Type Single Family Home
Sub Type Single Family - Detached
Listing Status Active
Purchase Type For Rent
Square Footage 1,379 sqft
Subdivision Tivoli At Augusta Ranch Condominium
MLS Listing ID 6764449
Bedrooms 3
HOA Y/N Yes
Originating Board Arizona Regional Multiple Listing Service (ARMLS)
Year Built 2004
Lot Size 1,387 Sqft
Acres 0.03
Property Description
Location
State AZ
County Maricopa
Community Tivoli At Augusta Ranch Condominium
Direction East on Baseline, South on Baldwin, West into Tidwell Subdivision, right after the gate, right, left, follow road to back unit #46
Rooms
Master Bedroom Upstairs
Den/Bedroom Plus 3
Separate Den/Office N
Interior
Interior Features Upstairs, Kitchen Island, Double Vanity, Full Bth Master Bdrm, High Speed Internet
Heating Electric
Cooling Refrigeration
Flooring Carpet, Tile
Fireplaces Number No Fireplace
Fireplaces Type None
Furnishings Unfurnished
Fireplace No
Laundry Inside, Upper Level
Exterior
Parking Features Electric Door Opener, Unassigned, Shared Driveway
Garage Spaces 2.0
Garage Description 2.0
Fence Block
Pool None
Community Features Community Pool
Roof Type Tile
Private Pool No
Building
Lot Description Gravel/Stone Back
Story 2
Builder Name Unknown
Sewer Public Sewer
Water City Water
New Construction No
Schools
Elementary Schools Augusta Ranch Elementary
Middle Schools Desert Ridge Jr. High
High Schools Desert Ridge High
School District Gilbert Unified District
Others
Pets Allowed No
HOA Name Tivoli
Senior Community No
Tax ID 312-10-372
Horse Property N

Copyright 2024 Arizona Regional Multiple Listing Service, Inc. All rights reserved.







