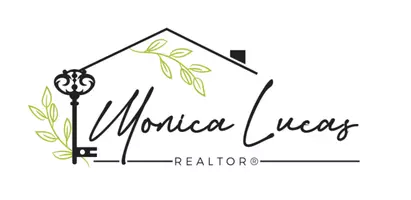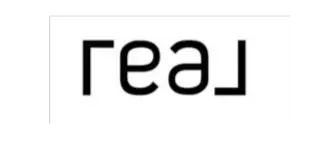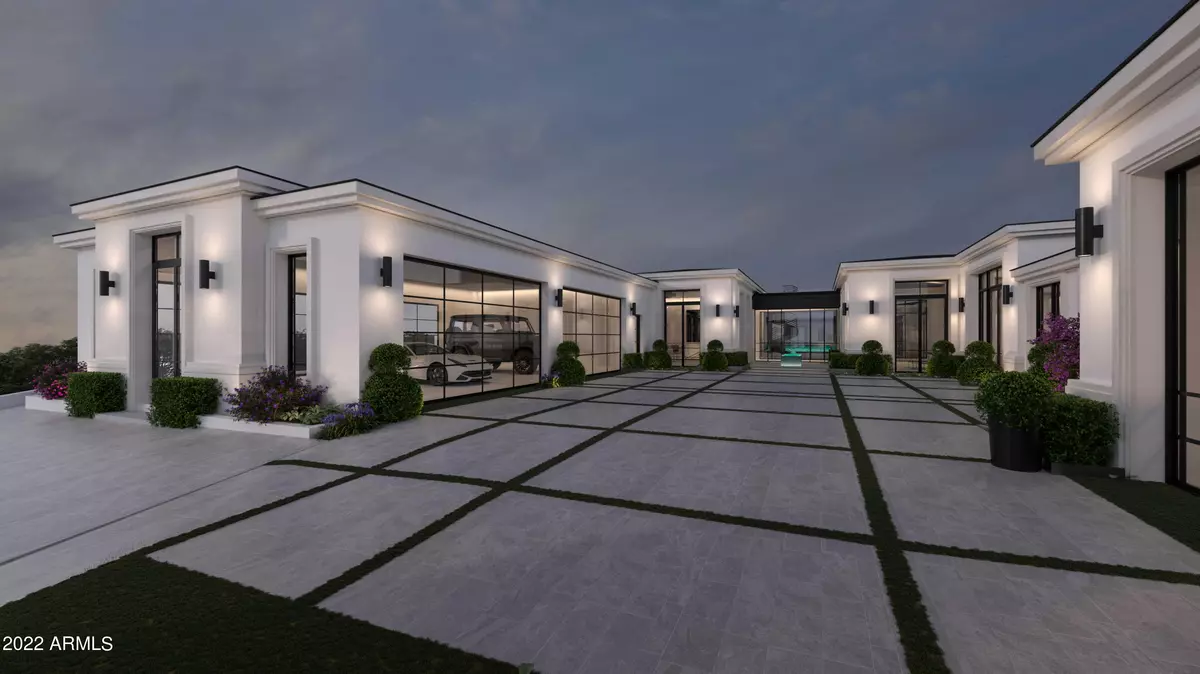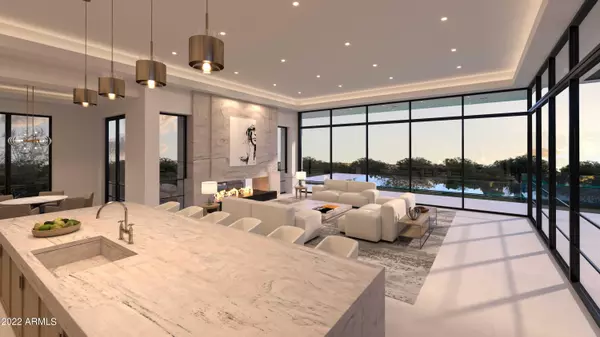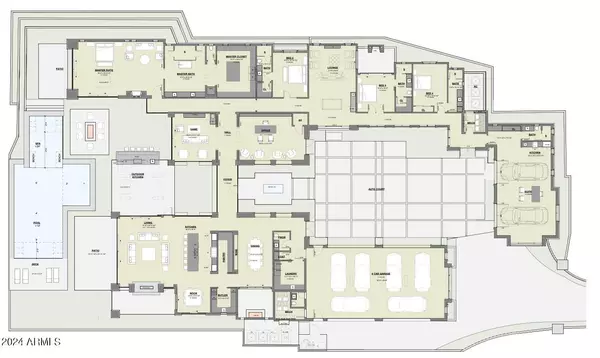
7646 E Hidden Canyon Street Mesa, AZ 85207
5 Beds
7 Baths
9,000 SqFt
UPDATED:
12/02/2024 04:19 PM
Key Details
Property Type Single Family Home
Sub Type Single Family - Detached
Listing Status Active
Purchase Type For Sale
Square Footage 9,000 sqft
Price per Sqft $888
Subdivision Hidden Canyon At Las Sendas
MLS Listing ID 6760394
Style Contemporary
Bedrooms 5
HOA Fees $442/qua
HOA Y/N Yes
Originating Board Arizona Regional Multiple Listing Service (ARMLS)
Annual Tax Amount $3,280
Tax Year 2023
Lot Size 1.121 Acres
Acres 1.12
Property Description
Location
State AZ
County Maricopa
Community Hidden Canyon At Las Sendas
Direction (E) on Thomas (Eagle Crest). (L) on Las Sendas Mountain. (L) on Terra Mesa. Through gate. (L) on Copper Canyon. (R) on Deserts Gate. (L) on Hidden Canyon. Home Site on (R).
Rooms
Other Rooms Guest Qtrs-Sep Entrn, ExerciseSauna Room
Master Bedroom Not split
Den/Bedroom Plus 6
Separate Den/Office Y
Interior
Interior Features 9+ Flat Ceilings, Drink Wtr Filter Sys, Fire Sprinklers, No Interior Steps, Soft Water Loop, Kitchen Island, 2 Master Baths, Double Vanity, Full Bth Master Bdrm, Separate Shwr & Tub, High Speed Internet, Smart Home
Heating Natural Gas
Cooling Refrigeration, Programmable Thmstat, Ceiling Fan(s)
Flooring Stone, Wood
Fireplaces Type 2 Fireplace, Two Way Fireplace, Fire Pit
Fireplace Yes
Window Features Dual Pane,Low-E
SPA Heated,Private
Exterior
Exterior Feature Covered Patio(s), Private Street(s), Built-in Barbecue
Parking Features Attch'd Gar Cabinets, Dir Entry frm Garage, Electric Door Opener, Extnded Lngth Garage, Over Height Garage, Temp Controlled
Garage Spaces 10.0
Garage Description 10.0
Fence Wrought Iron
Pool Variable Speed Pump, Heated, Private
Community Features Gated Community, Community Spa Htd, Community Spa, Community Pool Htd, Community Pool, Golf, Tennis Court(s), Playground, Clubhouse, Fitness Center
Amenities Available Club, Membership Opt, Management, Rental OK (See Rmks), VA Approved Prjct
View City Lights
Roof Type Tile
Private Pool Yes
Building
Lot Description Sprinklers In Rear, Sprinklers In Front, Cul-De-Sac, Synthetic Grass Frnt, Synthetic Grass Back, Auto Timer H2O Front, Auto Timer H2O Back
Story 1
Builder Name Micela Properties
Sewer Public Sewer
Water City Water
Architectural Style Contemporary
Structure Type Covered Patio(s),Private Street(s),Built-in Barbecue
New Construction No
Schools
Elementary Schools Las Sendas Elementary School
Middle Schools Fremont Junior High School
High Schools Red Mountain High School
School District Mesa Unified District
Others
HOA Name Las Sendas HOA
HOA Fee Include Maintenance Grounds,Street Maint
Senior Community No
Tax ID 219-18-824
Ownership Fee Simple
Acceptable Financing Conventional, 1031 Exchange, VA Loan
Horse Property N
Listing Terms Conventional, 1031 Exchange, VA Loan

Copyright 2024 Arizona Regional Multiple Listing Service, Inc. All rights reserved.

