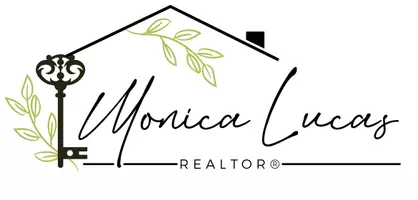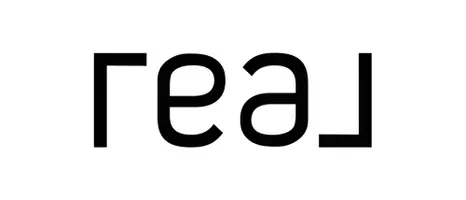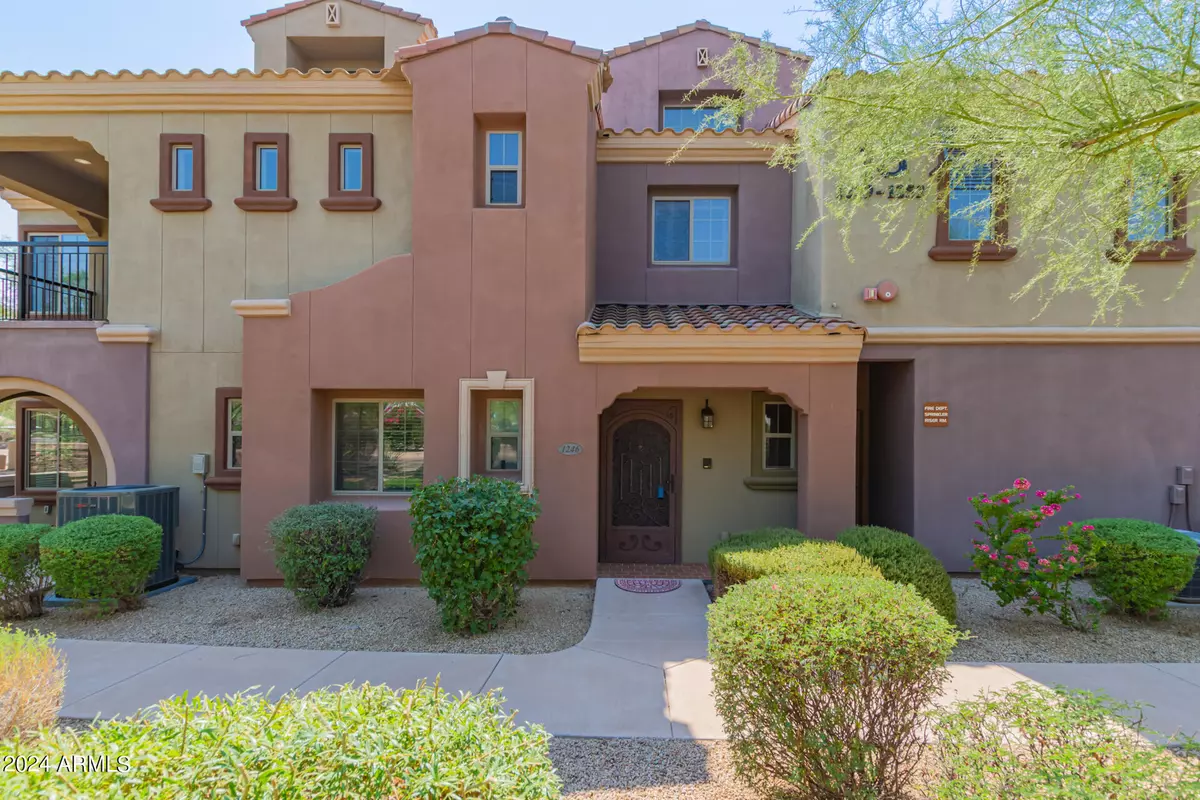
3935 E ROUGH RIDER Road #1246 Phoenix, AZ 85050
2 Beds
2 Baths
1,797 SqFt
UPDATED:
11/06/2024 08:33 PM
Key Details
Property Type Townhouse
Sub Type Townhouse
Listing Status Active
Purchase Type For Sale
Square Footage 1,797 sqft
Price per Sqft $278
Subdivision Villages At Aviano Condominium
MLS Listing ID 6756175
Bedrooms 2
HOA Fees $457/mo
HOA Y/N Yes
Originating Board Arizona Regional Multiple Listing Service (ARMLS)
Year Built 2010
Annual Tax Amount $3,046
Tax Year 2023
Lot Size 782 Sqft
Acres 0.02
Property Description
Location
State AZ
County Maricopa
Community Villages At Aviano Condominium
Direction North on 40th street, left on Deer Valley, left into community. After gate go left. After first curve to the right, park in open spaces on right. Building 18.
Rooms
Den/Bedroom Plus 3
Separate Den/Office Y
Interior
Interior Features Pantry, Double Vanity, Full Bth Master Bdrm, Separate Shwr & Tub, High Speed Internet, Granite Counters
Heating Electric
Cooling Refrigeration
Flooring Laminate, Tile
Fireplaces Number No Fireplace
Fireplaces Type None
Fireplace No
Window Features Dual Pane
SPA None
Exterior
Exterior Feature Patio
Garage Dir Entry frm Garage, Electric Door Opener, Extnded Lngth Garage
Garage Spaces 2.5
Garage Description 2.5
Fence Wrought Iron
Pool None
Community Features Gated Community, Community Spa Htd, Community Pool Htd, Tennis Court(s), Playground, Biking/Walking Path, Clubhouse, Fitness Center
Amenities Available FHA Approved Prjct, Management, VA Approved Prjct
Waterfront No
Roof Type Tile
Private Pool No
Building
Lot Description Corner Lot, Desert Front
Story 2
Builder Name Toll Brothers
Sewer Public Sewer
Water City Water
Structure Type Patio
New Construction Yes
Schools
Elementary Schools Wildfire Elementary School
Middle Schools Explorer Middle School
High Schools Pinnacle High School
School District Paradise Valley Unified District
Others
HOA Name Villages at Aviano
HOA Fee Include Insurance,Maintenance Grounds,Front Yard Maint,Trash,Roof Replacement,Maintenance Exterior
Senior Community No
Tax ID 212-40-404
Ownership Fee Simple
Acceptable Financing Conventional, 1031 Exchange, FHA, VA Loan
Horse Property N
Listing Terms Conventional, 1031 Exchange, FHA, VA Loan

Copyright 2024 Arizona Regional Multiple Listing Service, Inc. All rights reserved.







