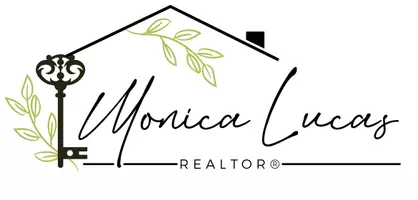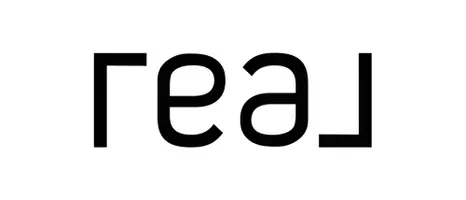
10911 E TAOS Drive Scottsdale, AZ 85262
5 Beds
4 Baths
5,472 SqFt
OPEN HOUSE
Sat Nov 23, 12:00pm - 2:00pm
UPDATED:
11/19/2024 01:01 PM
Key Details
Property Type Single Family Home
Sub Type Single Family - Detached
Listing Status Active
Purchase Type For Sale
Square Footage 5,472 sqft
Price per Sqft $420
Subdivision Rancho Santa Fe Del Oro
MLS Listing ID 6749370
Bedrooms 5
HOA Y/N No
Originating Board Arizona Regional Multiple Listing Service (ARMLS)
Year Built 2008
Annual Tax Amount $6,502
Tax Year 2023
Lot Size 1.039 Acres
Acres 1.04
Property Description
Location
State AZ
County Maricopa
Community Rancho Santa Fe Del Oro
Direction From Pima East on Cave Creek Rd. Right on North 110th St., right on East Taos Dr.
Rooms
Other Rooms Great Room
Den/Bedroom Plus 6
Separate Den/Office Y
Interior
Interior Features Breakfast Bar, Fire Sprinklers, Vaulted Ceiling(s), Wet Bar, Kitchen Island, Pantry, Double Vanity, Full Bth Master Bdrm, Separate Shwr & Tub, Tub with Jets, Granite Counters
Heating Natural Gas
Cooling Refrigeration, Ceiling Fan(s)
Flooring Carpet, Stone, Tile
Fireplaces Type 3+ Fireplace, Two Way Fireplace, Exterior Fireplace, Fire Pit, Family Room, Living Room, Master Bedroom
Fireplace Yes
Window Features Dual Pane
SPA Private
Exterior
Exterior Feature Covered Patio(s), Misting System, Patio, Storage, Built-in Barbecue
Garage Spaces 3.0
Garage Description 3.0
Fence Block, Wrought Iron
Pool Heated, Private, Solar Pool Equipment
Amenities Available None
Waterfront No
View Mountain(s)
Roof Type Tile,Foam
Accessibility Accessible Hallway(s)
Private Pool Yes
Building
Lot Description Sprinklers In Front, Desert Back, Desert Front, Cul-De-Sac, Gravel/Stone Back
Story 1
Builder Name Cabaret Homes
Sewer Septic Tank
Water City Water
Structure Type Covered Patio(s),Misting System,Patio,Storage,Built-in Barbecue
Schools
Elementary Schools Black Mountain Elementary School
Middle Schools Desert Willow Elementary School - Cave Creek
High Schools Black Mountain Elementary School
School District Cave Creek Unified District
Others
HOA Fee Include No Fees
Senior Community No
Tax ID 219-56-653
Ownership Fee Simple
Acceptable Financing Conventional
Horse Property N
Listing Terms Conventional

Copyright 2024 Arizona Regional Multiple Listing Service, Inc. All rights reserved.







