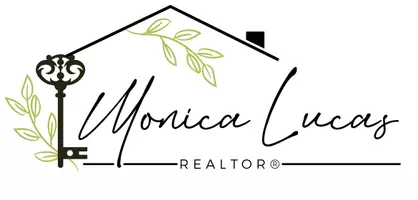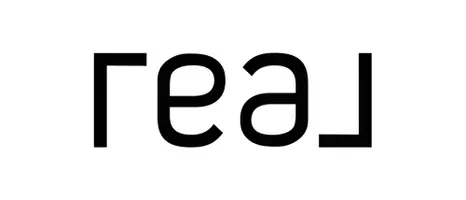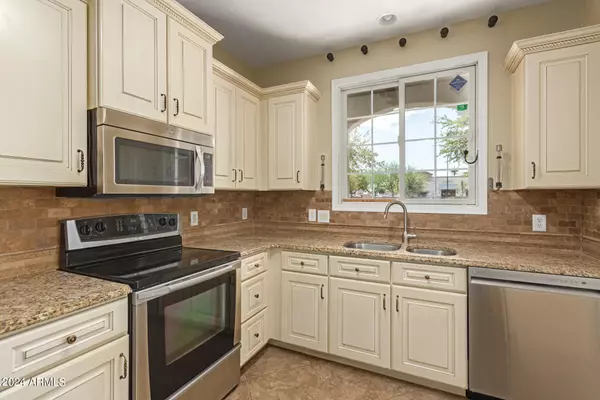
4727 E RED OAK Lane #102 Gilbert, AZ 85297
3 Beds
2.5 Baths
1,373 SqFt
UPDATED:
11/22/2024 01:57 PM
Key Details
Property Type Townhouse
Sub Type Townhouse
Listing Status Active
Purchase Type For Sale
Square Footage 1,373 sqft
Price per Sqft $276
Subdivision Power Ranch Neighborhood 9 Parcel 1 Condominium Am
MLS Listing ID 6744354
Bedrooms 3
HOA Fees $1,017/qua
HOA Y/N Yes
Originating Board Arizona Regional Multiple Listing Service (ARMLS)
Year Built 2007
Annual Tax Amount $1,085
Tax Year 2023
Lot Size 1,150 Sqft
Acres 0.03
Property Description
Location
State AZ
County Maricopa
Community Power Ranch Neighborhood 9 Parcel 1 Condominium Am
Direction South on Power Rd. from Pecos Rd. Turn right (west) on Los Altos. Property is on your right hand side, on the NWC of Los Altos and Red Oak. Look for Unit 102.
Rooms
Other Rooms Great Room
Master Bedroom Upstairs
Den/Bedroom Plus 3
Separate Den/Office N
Interior
Interior Features Upstairs, Breakfast Bar, Kitchen Island, 3/4 Bath Master Bdrm, Double Vanity, High Speed Internet, Granite Counters
Heating Natural Gas
Cooling Refrigeration, Ceiling Fan(s)
Flooring Carpet, Tile
Fireplaces Number No Fireplace
Fireplaces Type None
Fireplace No
SPA None
Exterior
Exterior Feature Balcony, Patio
Garage Dir Entry frm Garage, Electric Door Opener
Garage Spaces 2.0
Garage Description 2.0
Fence None
Pool None
Community Features Community Spa Htd, Community Spa, Community Pool Htd, Community Pool, Lake Subdivision, Tennis Court(s), Playground, Biking/Walking Path, Clubhouse
Amenities Available Management, Rental OK (See Rmks)
Waterfront No
Roof Type Tile,Concrete
Private Pool No
Building
Story 2
Builder Name unknown
Sewer Sewer in & Cnctd, Public Sewer
Water City Water
Structure Type Balcony,Patio
New Construction Yes
Schools
Elementary Schools Centennial Elementary School
Middle Schools Sossaman Middle School
High Schools Higley High School
School District Higley Unified District
Others
HOA Name Power Ranch HOA
HOA Fee Include Roof Repair,Insurance,Maintenance Grounds,Street Maint,Roof Replacement,Maintenance Exterior
Senior Community No
Tax ID 314-01-399
Ownership Fee Simple
Acceptable Financing Conventional, 1031 Exchange, FHA, VA Loan
Horse Property N
Listing Terms Conventional, 1031 Exchange, FHA, VA Loan
Special Listing Condition FIRPTA may apply

Copyright 2024 Arizona Regional Multiple Listing Service, Inc. All rights reserved.







