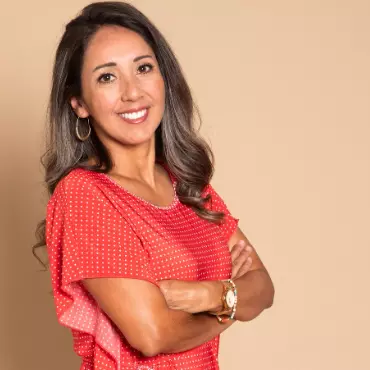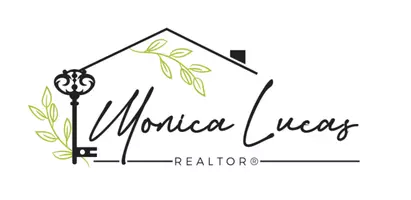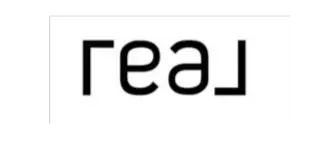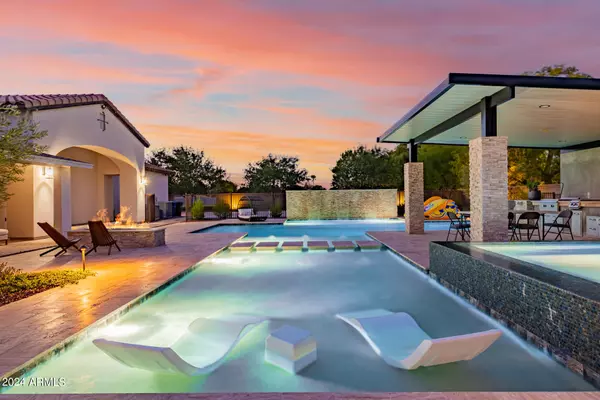
12651 S 71ST Street Tempe, AZ 85287
6 Beds
8 Baths
7,823 SqFt
UPDATED:
11/14/2024 04:15 PM
Key Details
Property Type Single Family Home
Sub Type Single Family - Detached
Listing Status Active
Purchase Type For Sale
Square Footage 7,823 sqft
Price per Sqft $456
Subdivision Tally Ho Farms 7
MLS Listing ID 6748395
Style Santa Barbara/Tuscan
Bedrooms 6
HOA Y/N No
Originating Board Arizona Regional Multiple Listing Service (ARMLS)
Year Built 2014
Annual Tax Amount $17,760
Tax Year 2023
Lot Size 1.437 Acres
Acres 1.44
Property Description
The primary suite is particularly impressive, with dual vanities, toilet rooms, a multi-head shower, extensive built-in storage, and direct laundry access. The second residence adds a recreational dimension with indoor basketball and pickleball courts, along with along with a guesthouse or man cave that includes a full kitchen, TV room, and extra beds.
The outdoor area is designed for entertaining, and with a large courtyard patio, 4 car garages, additional parking, and extensive air-conditioned storage, it offers both luxury and practicality. The private gated entrance and the absence of an HOA provide added privacy and freedom. This property seems like it truly needs to be seen in person to fully appreciate all it has to offer!
The guest house has a full-size indoor basketball/pickleball court with a full kitchen, bathrooms, and two bedrooms adds a unique and practical feature to the property. The resort-style pool is BRAND NEW with a covered sitting area and built-in BBQ enhancing the luxurious, resort-like feel of the compound. This property truly offers a comprehensive package for luxury living and entertaining.
Location
State AZ
County Maricopa
Community Tally Ho Farms 7
Rooms
Other Rooms Guest Qtrs-Sep Entrn, Great Room, Family Room, BonusGame Room
Basement Finished, Walk-Out Access, Full
Guest Accommodations 3568.0
Den/Bedroom Plus 8
Separate Den/Office Y
Interior
Interior Features 9+ Flat Ceilings, Fire Sprinklers, Soft Water Loop, Vaulted Ceiling(s), Double Vanity, Full Bth Master Bdrm, Separate Shwr & Tub, High Speed Internet, Granite Counters
Heating Electric
Cooling Refrigeration, Programmable Thmstat, Ceiling Fan(s)
Flooring Tile
Fireplaces Number 1 Fireplace
Fireplaces Type 1 Fireplace, Living Room
Fireplace Yes
Window Features Dual Pane,Vinyl Frame
SPA Heated,Private
Exterior
Exterior Feature Private Pickleball Court(s), Covered Patio(s), Gazebo/Ramada, Hand/Racquetball Cts, Sport Court(s), Storage, Built-in Barbecue, Separate Guest House
Parking Features Electric Door Opener, Separate Strge Area, RV Access/Parking
Garage Spaces 4.0
Garage Description 4.0
Fence Block
Pool Variable Speed Pump, Heated, Private
Landscape Description Irrigation Back
Utilities Available Propane
Amenities Available None
Roof Type Tile
Private Pool Yes
Building
Lot Description Sprinklers In Rear, Sprinklers In Front, Desert Back, Gravel/Stone Front, Gravel/Stone Back, Grass Front, Grass Back, Auto Timer H2O Front, Auto Timer H2O Back, Irrigation Back
Story 1
Builder Name custom
Sewer Septic in & Cnctd
Water City Water
Architectural Style Santa Barbara/Tuscan
Structure Type Private Pickleball Court(s),Covered Patio(s),Gazebo/Ramada,Hand/Racquetball Cts,Sport Court(s),Storage,Built-in Barbecue, Separate Guest House
New Construction No
Schools
Elementary Schools Kyrene De La Mariposa School
Middle Schools Pueblo Del Sol Middle School
High Schools Corona Del Sol High School
School District Tempe Union High School District
Others
HOA Fee Include No Fees
Senior Community No
Tax ID 301-53-239
Ownership Fee Simple
Acceptable Financing Conventional, FHA, VA Loan
Horse Property Y
Listing Terms Conventional, FHA, VA Loan

Copyright 2024 Arizona Regional Multiple Listing Service, Inc. All rights reserved.







