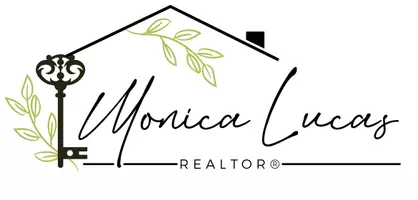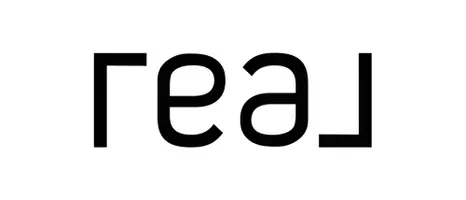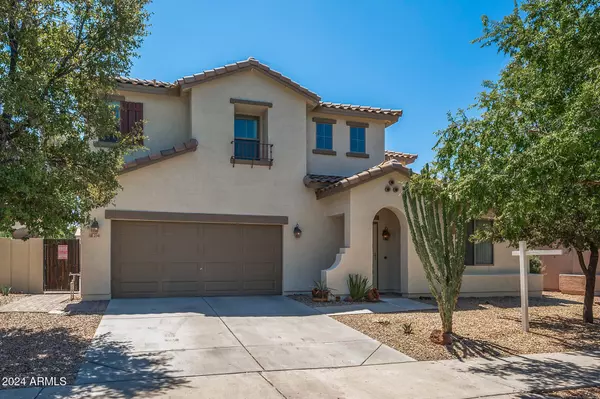
2341 W Saint Catherine Avenue Phoenix, AZ 85041
3 Beds
2.5 Baths
2,306 SqFt
UPDATED:
11/22/2024 03:05 AM
Key Details
Property Type Single Family Home
Sub Type Single Family - Detached
Listing Status Active
Purchase Type For Sale
Square Footage 2,306 sqft
Price per Sqft $195
Subdivision Anderson Farms
MLS Listing ID 6745490
Style Santa Barbara/Tuscan
Bedrooms 3
HOA Fees $73/mo
HOA Y/N Yes
Originating Board Arizona Regional Multiple Listing Service (ARMLS)
Year Built 2004
Annual Tax Amount $1,927
Tax Year 2023
Lot Size 5,640 Sqft
Acres 0.13
Property Description
Location
State AZ
County Maricopa
Community Anderson Farms
Direction From intersection, go south on 23rd Ave to Alta Vista, West to 23rd Dr, South to St. Catherine, West to home which is on the south side of the street.
Rooms
Other Rooms Loft, Great Room
Master Bedroom Upstairs
Den/Bedroom Plus 5
Separate Den/Office Y
Interior
Interior Features Upstairs, Eat-in Kitchen, Breakfast Bar, Kitchen Island, Double Vanity, Full Bth Master Bdrm, Separate Shwr & Tub
Heating Electric
Cooling Refrigeration, Ceiling Fan(s)
Flooring Carpet, Tile
Fireplaces Number No Fireplace
Fireplaces Type None
Fireplace No
Window Features Dual Pane
SPA None
Exterior
Exterior Feature Other, Balcony, Gazebo/Ramada
Garage RV Gate, Tandem
Garage Spaces 3.0
Garage Description 3.0
Fence Block, Wrought Iron
Pool None
Community Features Playground, Biking/Walking Path
Amenities Available Management
Waterfront No
Roof Type Tile
Private Pool No
Building
Lot Description Desert Front, Synthetic Grass Back
Story 2
Builder Name Richmond American
Sewer Public Sewer
Water City Water
Architectural Style Santa Barbara/Tuscan
Structure Type Other,Balcony,Gazebo/Ramada
New Construction Yes
Schools
Elementary Schools Roosevelt Elementary School
Middle Schools Bernard Black Elementary School
High Schools Cesar Chavez High School
School District Phoenix Union High School District
Others
HOA Name Anderson Farms
HOA Fee Include Maintenance Grounds,Street Maint
Senior Community No
Tax ID 105-86-817
Ownership Fee Simple
Acceptable Financing Conventional, FHA, VA Loan
Horse Property N
Listing Terms Conventional, FHA, VA Loan

Copyright 2024 Arizona Regional Multiple Listing Service, Inc. All rights reserved.







