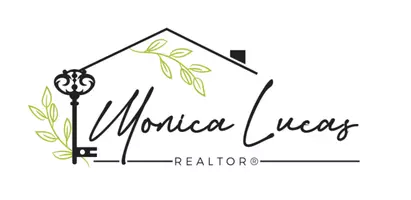
3159 E COCONINO Drive Gilbert, AZ 85298
5 Beds
4.5 Baths
4,770 SqFt
UPDATED:
12/01/2024 04:53 PM
Key Details
Property Type Single Family Home
Sub Type Single Family - Detached
Listing Status Pending
Purchase Type For Sale
Square Footage 4,770 sqft
Price per Sqft $215
Subdivision Shamrock Estates
MLS Listing ID 6742009
Style Santa Barbara/Tuscan
Bedrooms 5
HOA Fees $239/qua
HOA Y/N Yes
Originating Board Arizona Regional Multiple Listing Service (ARMLS)
Year Built 2006
Annual Tax Amount $4,708
Tax Year 2023
Lot Size 0.524 Acres
Acres 0.52
Property Description
Upstairs, you'll find three more bedrooms (originally four, with two combined), two bathrooms each with double sinks, a dedicated office area, and a loft with a wet bar. Parking is never an issue with two 2-car garages and a driveway that accommodates up to 10 vehicles.
The backyard is a true paradise, centered around a 26,000-gallon heated pool and spa, complete with a 10-foot waterfall and slide. The extended patio, adorned with LED color-changing bistro lights, sets the perfect ambiance for any occasion. A second patio features a sandy beach-like area with a fire pit, and there's plenty of turf for kids, pets, or anyone looking to enjoy the outdoors.
For those who crave even more recreation, the 272-acre Gilbert Regional Park is just next door, offering tennis and pickleball courts, playgrounds, ramadas, a lake, and a performance pavilion for concerts. This home truly offers the best of luxury living and outdoor adventure.
Location
State AZ
County Maricopa
Community Shamrock Estates
Direction South on Higley one block past Ocotillo. Right on Myrtabel, Left on Mack. Second house on the left on corner of Mack/Coconino
Rooms
Other Rooms Loft, Family Room
Master Bedroom Downstairs
Den/Bedroom Plus 6
Separate Den/Office N
Interior
Interior Features Master Downstairs, Eat-in Kitchen, 9+ Flat Ceilings, Central Vacuum, Wet Bar, Kitchen Island, Double Vanity, Full Bth Master Bdrm, Separate Shwr & Tub, High Speed Internet, Granite Counters
Heating Natural Gas
Cooling Refrigeration
Flooring Carpet, Laminate, Tile
Fireplaces Number 1 Fireplace
Fireplaces Type 1 Fireplace, Fire Pit
Fireplace Yes
Window Features Dual Pane,Low-E
SPA Heated,Private
Exterior
Exterior Feature Covered Patio(s), Patio
Parking Features RV Gate
Garage Spaces 4.0
Garage Description 4.0
Fence Block
Pool Heated, Private
Community Features Playground, Biking/Walking Path
Roof Type Tile
Private Pool Yes
Building
Lot Description Sprinklers In Rear, Sprinklers In Front, Corner Lot, Grass Front, Grass Back, Auto Timer H2O Front, Auto Timer H2O Back
Story 2
Builder Name Element Homes
Sewer Public Sewer
Water City Water
Architectural Style Santa Barbara/Tuscan
Structure Type Covered Patio(s),Patio
New Construction No
Schools
Elementary Schools Chandler Traditional Academy - Freedom
Middle Schools Willie & Coy Payne Jr. High
High Schools Dr Camille Casteel High School
School District Chandler Unified District
Others
HOA Name Shamrock Estates HOA
HOA Fee Include Maintenance Grounds
Senior Community No
Tax ID 304-77-050
Ownership Fee Simple
Acceptable Financing Conventional, VA Loan
Horse Property N
Listing Terms Conventional, VA Loan
Special Listing Condition Owner/Agent

Copyright 2024 Arizona Regional Multiple Listing Service, Inc. All rights reserved.







