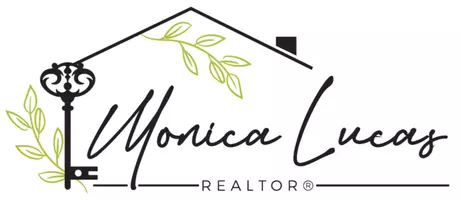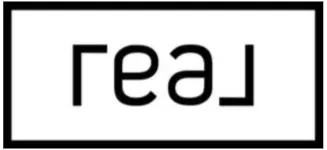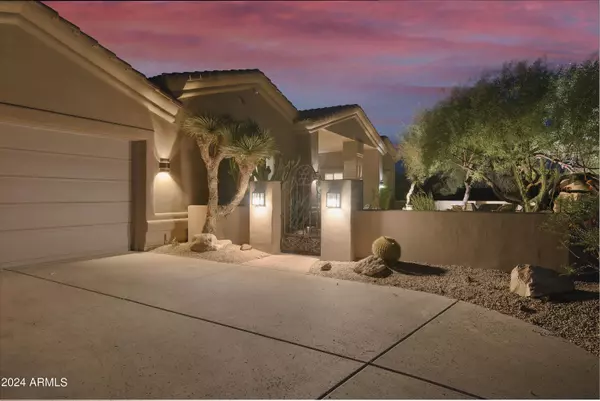6990 E Buckhorn Trail Scottsdale, AZ 85266
7 Beds
5.5 Baths
5,944 SqFt
UPDATED:
01/03/2025 07:03 PM
Key Details
Property Type Single Family Home
Sub Type Single Family - Detached
Listing Status Active
Purchase Type For Rent
Square Footage 5,944 sqft
Subdivision Lomas Verdes
MLS Listing ID 6739917
Style Ranch
Bedrooms 7
HOA Y/N Yes
Originating Board Arizona Regional Multiple Listing Service (ARMLS)
Year Built 2002
Lot Size 0.755 Acres
Acres 0.76
Property Description
Tucked off the back of a remote cul-de-sac in far North Scottsdale, our Whisper Trail Resort home provides relaxation, recreation and at-home-comfort with plenty of private nooks to cozy up in as well as large open spaces for the whole group to gather. The private backyard features an additional cozy fire pit, sport court with basketball hoop and volleyball/tennis/ pickleball/badminton net, built-in gas grill, and a large lighted pool and spa.
The lovely open concept layout seamlessly merges the kitchen and the living room, with three ceiling fans, granite counter tops, tile floors, updated appliances, a gas range, gas fireplace, large flat-screen TV, two built-in ovens, leather sofas, large windows, high vaulted ceilings and several dining areas. In front of the living room is a full bar equipped with a wine rack/cooler and overhead storage for assorted glassware.
At over 6030 square feet to play and relax in, this beautiful seven-bedroom, 5.5-bathroom expansive home comfortably accommodates 17 people. (Ask about custom bedding arrangements - our staff is expert at setting up bedrooms so your group will be comfortable.)
The master suite on the main level has a king bed, stately fireplace, leather chair, wall-mounted flat screen TV, and a generous walk-in closet. The master bath has a separate relaxing jetted bathtub, direct private access to the backyard, a walk-in shower with an adjustable shower head and an extra storage closet.
The other bedrooms have several different configurations, including queen beds and extra twins - with a flat screen TV and full-length mirror in every bedroom.
Bedrooms: (Customize beds to suit your needs with our custom "point and click" software)
1: 1 King - has an ensuite bathroom
2: 1 King bed OR 2 XL Twin beds (optional) - has dedicated bathroom
3: 2 King beds OR up to 4 XL Twin beds (optional)
4: 1 Queen bed and 1 twin bed - has ensuite bathroom
5: 1 Queen bed - has ensuite bathroom
6: 1 King bed OR 2 XL Twin beds (optional) - has ensuite bathroom
7: 1 King bed OR 2 XL Twin beds (optional) AND 1 Queen bed - has ensuite bathroom
(XL Twin beds are 80 inches long - the same length as a standard king-size bed)
A few of our most popular features include:
- Large 42' Pool with Spa/Hot Tub
- Giant Walk-In Kitchen Pantry
- Full-Length Mirror & TV in every bedroom
- CUSTOM BEDDING ARRANGEMENTS ~ Sleeps 23!
- Billiards and Ping Pong
- Sport Court Basketball/Volleyball/Pickleball/Badminton
- Double Gas Grills/BBQ
- Giant Open Concept Living Room/Dining Room/Kitchen
Local Places to Explore:
*Kierland Commons, the valley's premier complex of upscale designer shops, boutiques and Restaurants is approximately 8.3 miles; A few of the Restaurants include: Mastro's Ocean Club, Tommy Bahama Restaurant & Bar, North Italia, P.F. Changs, Shake Shack, The Cheese Cake Factory, Snooze an A.M. Eatery, Zinc Bistro. A few of the Shops include: Anthropologie, Alex & Ani, 7 for all Mankind, Ann Taylor, Chico's, Coach, Loft, Michael Kors, and Tommy Bahamas
*Desert Ridge Marketplace is approximately 7.4 miles; Variety of Restaurants and shopping including Yard House, The Keg Steakhouse & Bar, Island fine burgers & drinks, Macaroni Grill, BJ's Restaurant & Brewhouse. A few of the shops include: American Eagle, DSW, Marshall's, Pier One, Justice, Old Navy, and Ulta.
*Scottsdale Quarter is approximately 8.2 miles, Excellent Restaurants like, Eddy V's Prime Seafood, Grimaldi's Pizzeria, Breakfast Kitchen Bar, Creamistry, Dominick's Steakhouse, and Kona Grill. Ipic Theater. Also has Superb Shopping like Free People, Express, Calvin Klein Performance, ANGL, American Girl, H & M, and Kendra Scott
*Approximately 20 miles from Old Town Scottsdale & Fashion Square
*15 miles to Odysea Aquarium & Butterfly Wonderland
*7.9 miles Musical Instrument Museum
*7.8 TPC Golf Course
*11.2 miles to Tom's Thumb Trailhead
*21 miles to Cholla Trailhead, Camelback Mountain
*16.6 miles to Talking Stick Resort & Casino
* ALL Rentals must be for a minimum 90-day term (89 nights - NO EXCEPTIONS).
* If you are not planning to park any personal vehicle(s) at the property you may check the box (in our online portal) indicating that you will be renting and/or using rideshare services.
* The primary renter must be 30 or older. ID verification is required for all renters.
Location
State AZ
County Maricopa
Community Lomas Verdes
Direction From Scottsdale Road drive west on Pinnacle Vista Drive to 69th Street and turn left. Drive to the first available street and turn left on Buckhorn Trail. Drive to the end of the street.
Rooms
Other Rooms Great Room, Family Room, BonusGame Room
Basement Finished, Full
Master Bedroom Split
Den/Bedroom Plus 9
Separate Den/Office Y
Interior
Interior Features Eat-in Kitchen, Breakfast Bar, 9+ Flat Ceilings, Soft Water Loop, Wet Bar, Kitchen Island, Pantry, Double Vanity, Full Bth Master Bdrm, Separate Shwr & Tub, Tub with Jets, High Speed Internet
Heating Natural Gas
Cooling Ceiling Fan(s), Programmable Thmstat, Refrigeration
Flooring Carpet, Tile, Wood
Fireplaces Number 2 Fireplaces
Fireplaces Type Exterior Fireplace, 2 Fireplaces, Fire Pit, Family Room, Master Bedroom, Gas
Furnishings Furnished
Fireplace Yes
Window Features Dual Pane,Triple Pane Windows
SPA Heated,Private
Laundry Dryer Included, Washer Included
Exterior
Exterior Feature Private Pickleball Court(s), Covered Patio(s), Patio, Private Yard, Sport Court(s), Storage, Built-in Barbecue
Parking Features Electric Door Opener, Dir Entry frm Garage, Attch'd Gar Cabinets
Garage Spaces 4.0
Garage Description 4.0
Fence Block
Pool Heated, Private
Landscape Description Irrigation Back, Irrigation Front
Community Features Pickleball Court(s)
Roof Type Tile
Accessibility Accessible Door 32in+ Wide, Zero-Grade Entry, Hard/Low Nap Floors, Accessible Hallway(s)
Private Pool Yes
Building
Lot Description Desert Front, Cul-De-Sac, Grass Back, Irrigation Front, Irrigation Back
Story 1
Builder Name UNK
Sewer Septic in & Cnctd
Water City Water
Architectural Style Ranch
Structure Type Private Pickleball Court(s),Covered Patio(s),Patio,Private Yard,Sport Court(s),Storage,Built-in Barbecue
New Construction No
Schools
Elementary Schools Desert Sun Academy
Middle Schools Sonoran Trails Middle School
High Schools Cactus Shadows High School
School District Cave Creek Unified District
Others
Pets Allowed Lessor Approval
HOA Name Lomas Verdes
Senior Community No
Tax ID 212-10-079-B
Horse Property N

Copyright 2025 Arizona Regional Multiple Listing Service, Inc. All rights reserved.






