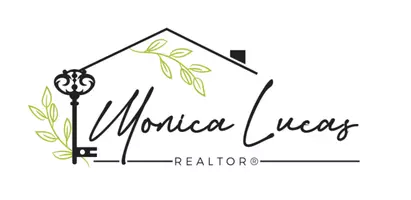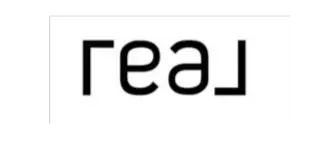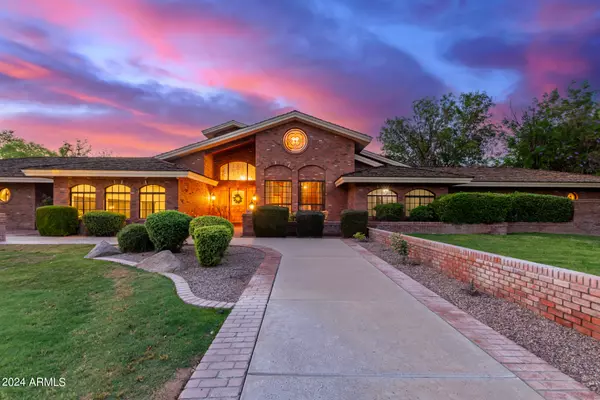
1020 E CAROLINE Lane Tempe, AZ 85284
6 Beds
7 Baths
10,613 SqFt
UPDATED:
09/14/2024 05:31 PM
Key Details
Property Type Single Family Home
Sub Type Single Family - Detached
Listing Status Active
Purchase Type For Sale
Square Footage 10,613 sqft
Price per Sqft $254
Subdivision Corona Vista
MLS Listing ID 6707527
Bedrooms 6
HOA Y/N No
Originating Board Arizona Regional Multiple Listing Service (ARMLS)
Year Built 1985
Annual Tax Amount $19,578
Tax Year 2023
Lot Size 1.382 Acres
Acres 1.38
Property Description
Location
State AZ
County Maricopa
Community Corona Vista
Direction South on Ray Rd, East on Lavieve, South on Bonarden, East on Caroline to Property.
Rooms
Other Rooms Separate Workshop, Loft, Family Room, BonusGame Room
Basement Finished
Master Bedroom Split
Den/Bedroom Plus 9
Separate Den/Office Y
Interior
Interior Features Eat-in Kitchen, Breakfast Bar, 9+ Flat Ceilings, Vaulted Ceiling(s), Kitchen Island, Pantry, Double Vanity, Full Bth Master Bdrm, Separate Shwr & Tub, Granite Counters
Heating Electric
Cooling Refrigeration, Ceiling Fan(s)
Flooring Carpet, Laminate, Tile, Wood
Fireplaces Type 2 Fireplace, Family Room, Master Bedroom
Fireplace Yes
Window Features Dual Pane
SPA None
Exterior
Exterior Feature Balcony, Covered Patio(s), Gazebo/Ramada, Private Street(s), Sport Court(s), Separate Guest House
Parking Features Dir Entry frm Garage, Electric Door Opener, Extnded Lngth Garage, Over Height Garage, RV Gate, Separate Strge Area, Side Vehicle Entry, RV Access/Parking, Gated, RV Garage
Garage Spaces 9.0
Garage Description 9.0
Fence Block
Pool Fenced, Private
Amenities Available None
Roof Type Shake
Private Pool Yes
Building
Lot Description Sprinklers In Rear, Sprinklers In Front, Cul-De-Sac, Grass Front, Grass Back, Auto Timer H2O Front, Auto Timer H2O Back
Story 2
Sewer Septic Tank
Water City Water
Structure Type Balcony,Covered Patio(s),Gazebo/Ramada,Private Street(s),Sport Court(s), Separate Guest House
New Construction No
Schools
Elementary Schools Kyrene Del Cielo School
Middle Schools Kyrene Aprende Middle School
High Schools Corona Del Sol High School
School District Tempe Union High School District
Others
HOA Fee Include No Fees
Senior Community No
Tax ID 301-62-280
Ownership Fee Simple
Acceptable Financing Conventional, 1031 Exchange
Horse Property Y
Horse Feature Other, See Remarks
Listing Terms Conventional, 1031 Exchange

Copyright 2024 Arizona Regional Multiple Listing Service, Inc. All rights reserved.







